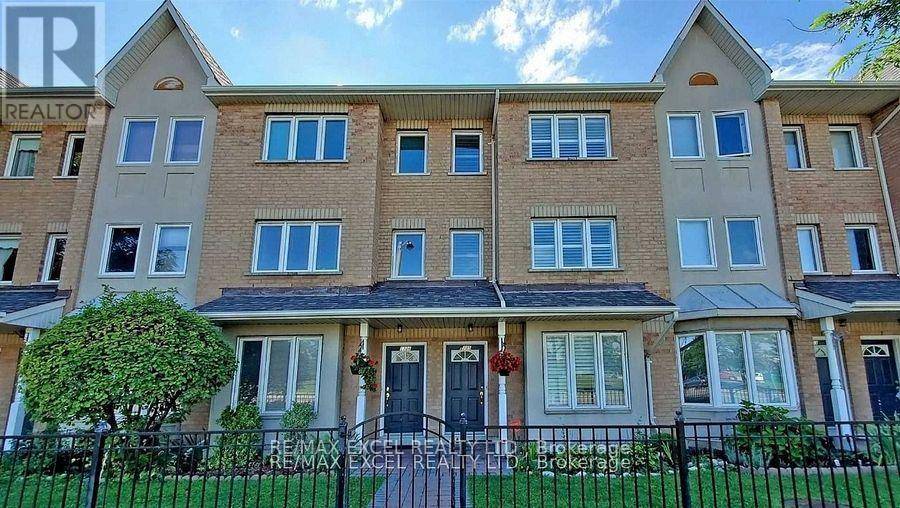28 Rosebank DR #1010 Toronto (malvern), ON L3S4P3
4 Beds
3 Baths
1,400 SqFt
UPDATED:
Key Details
Property Type Townhouse
Sub Type Townhouse
Listing Status Active
Purchase Type For Rent
Square Footage 1,400 sqft
Subdivision Malvern
MLS® Listing ID E12186725
Bedrooms 4
Half Baths 1
Property Sub-Type Townhouse
Source Toronto Regional Real Estate Board
Property Description
Location
Province ON
Rooms
Kitchen 1.0
Extra Room 1 Second level 4.25 m X 3.35 m Bedroom 2
Extra Room 2 Second level 4.21 m X 4.02 m Bedroom 3
Extra Room 3 Third level 4.72 m X 4.25 m Primary Bedroom
Extra Room 4 Third level 4.21 m X 3.08 m Bedroom 4
Extra Room 5 Ground level 4.02 m X 2.77 m Living room
Extra Room 6 Ground level 2.77 m X 2.01 m Dining room
Interior
Heating Forced air
Cooling Central air conditioning
Flooring Laminate, Ceramic
Exterior
Parking Features Yes
Community Features Pets not Allowed
View Y/N No
Total Parking Spaces 2
Private Pool No
Building
Story 3
Others
Ownership Condominium/Strata
Acceptable Financing Monthly
Listing Terms Monthly
GET MORE INFORMATION






