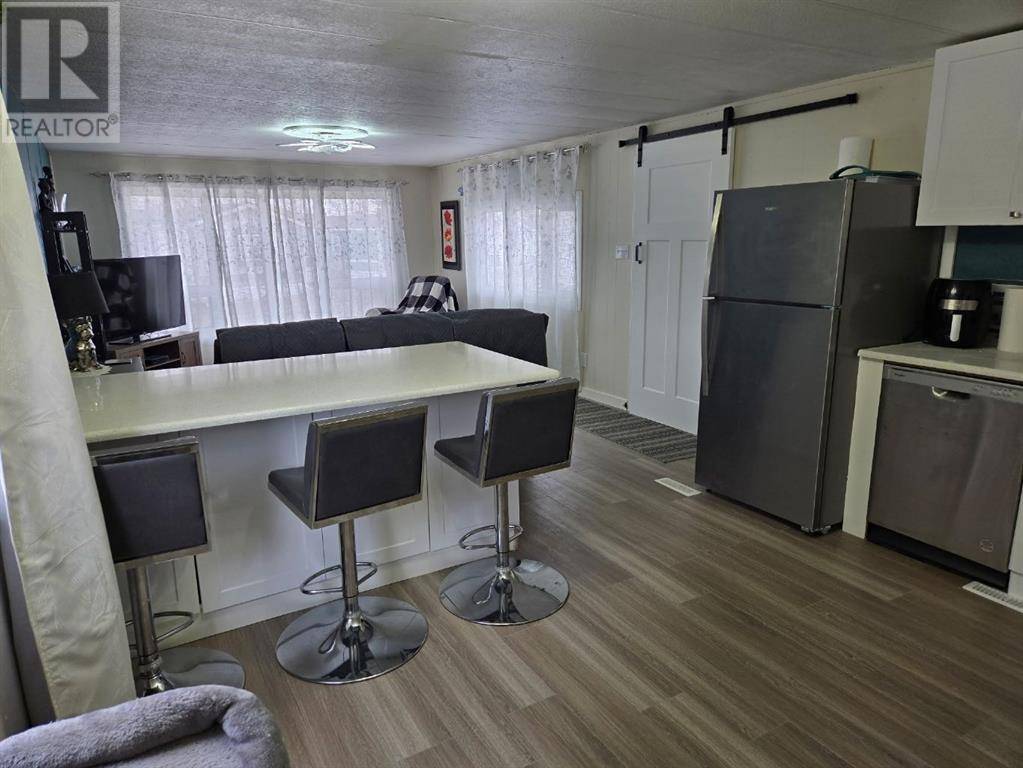316, 1101 84 Street NE Calgary, AB t2a7x2
3 Beds
1 Bath
1,168 SqFt
UPDATED:
Key Details
Property Type Single Family Home
Listing Status Active
Purchase Type For Sale
Square Footage 1,168 sqft
Price per Sqft $142
Subdivision Abbeydale
MLS® Listing ID A2228209
Style Mobile Home
Bedrooms 3
Year Built 1976
Source Calgary Real Estate Board
Property Description
Location
Province AB
Rooms
Kitchen 0.0
Extra Room 1 Main level 7.67 Ft x 13.92 Ft Primary Bedroom
Extra Room 2 Main level 6.92 Ft x 19.17 Ft Other
Extra Room 3 Main level 5.08 Ft x 5.17 Ft Other
Extra Room 4 Main level 6.42 Ft x 7.58 Ft 4pc Bathroom
Extra Room 5 Main level 7.50 Ft x 15.75 Ft Bedroom
Extra Room 6 Main level 7.58 Ft x 3.67 Ft Other
Interior
Heating Forced air
Flooring Vinyl Plank
Exterior
Parking Features No
View Y/N No
Total Parking Spaces 2
Private Pool No
Building
Story 1
Architectural Style Mobile Home
GET MORE INFORMATION






