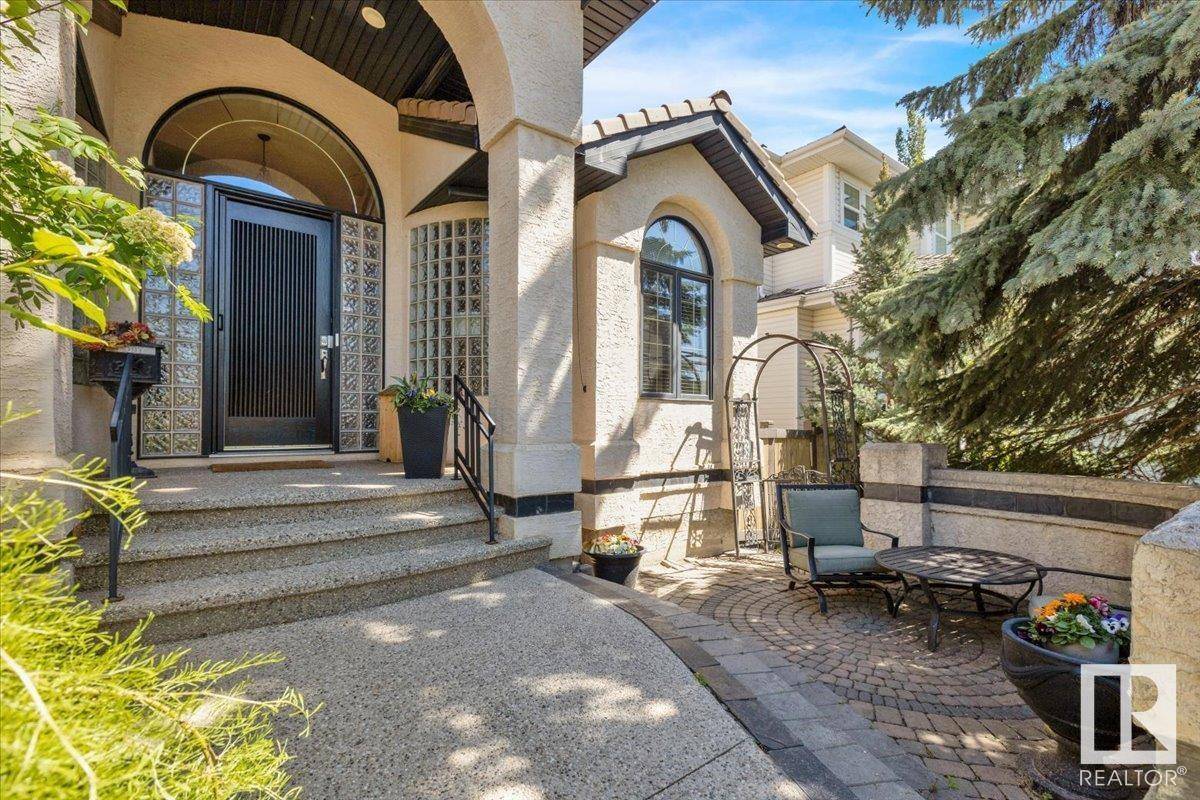51 L'HIRONDELLE CO St. Albert, AB T8N6T8
3 Beds
4 Baths
1,958 SqFt
UPDATED:
Key Details
Property Type Single Family Home
Sub Type Freehold
Listing Status Active
Purchase Type For Sale
Square Footage 1,958 sqft
Price per Sqft $423
Subdivision Lacombe Park
MLS® Listing ID E4442286
Style Hillside Bungalow
Bedrooms 3
Half Baths 2
Year Built 1997
Property Sub-Type Freehold
Source REALTORS® Association of Edmonton
Property Description
Location
Province AB
Rooms
Kitchen 1.0
Extra Room 1 Basement Measurements not available Family room
Extra Room 2 Basement Measurements not available Bedroom 2
Extra Room 3 Basement Measurements not available Bedroom 3
Extra Room 4 Basement Measurements not available Recreation room
Extra Room 5 Main level Measurements not available Living room
Extra Room 6 Main level Measurements not available Dining room
Interior
Heating Forced air, In Floor Heating
Cooling Central air conditioning
Fireplaces Type Unknown
Exterior
Parking Features Yes
Fence Fence
View Y/N No
Private Pool No
Building
Story 1
Architectural Style Hillside Bungalow
Others
Ownership Freehold
GET MORE INFORMATION






