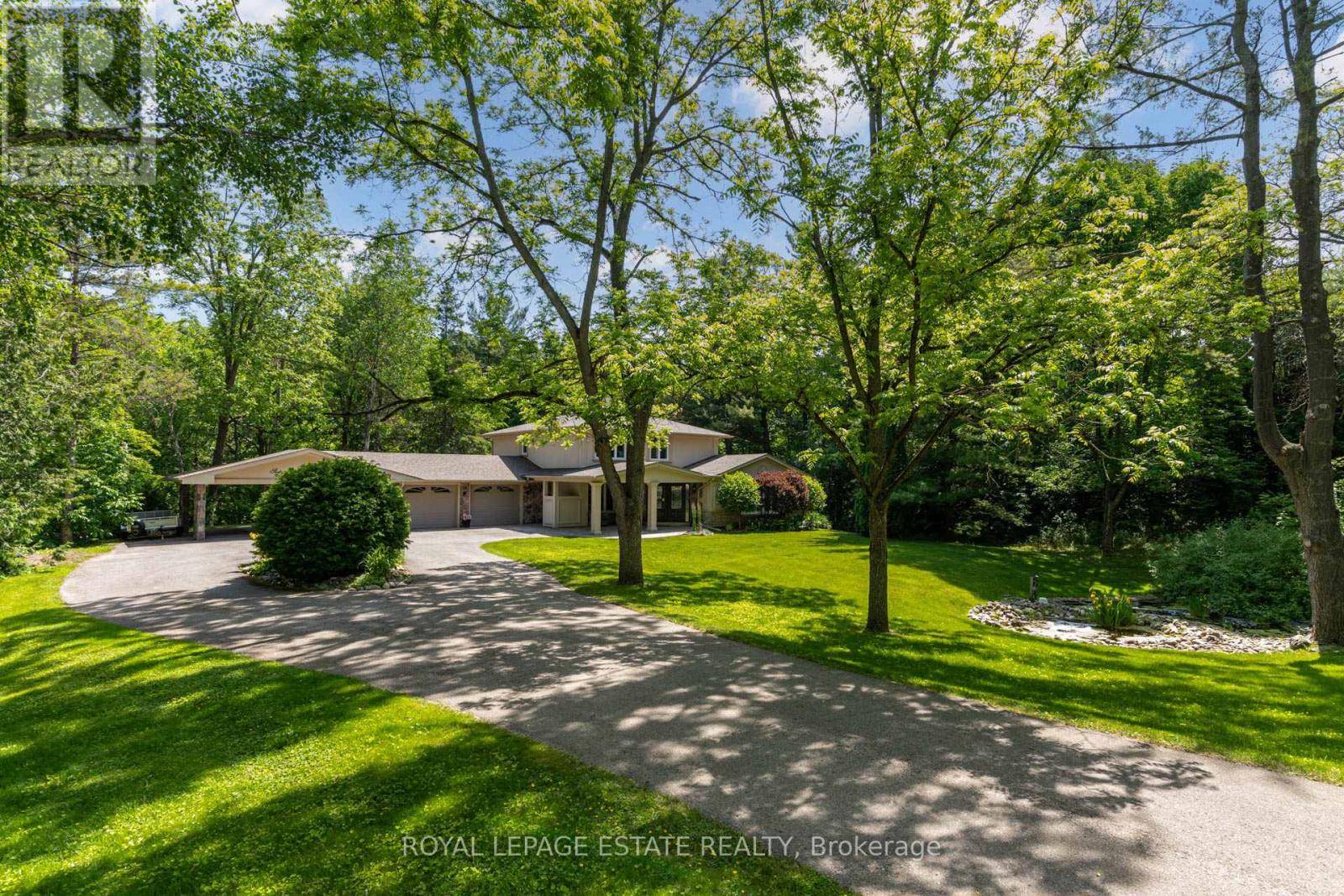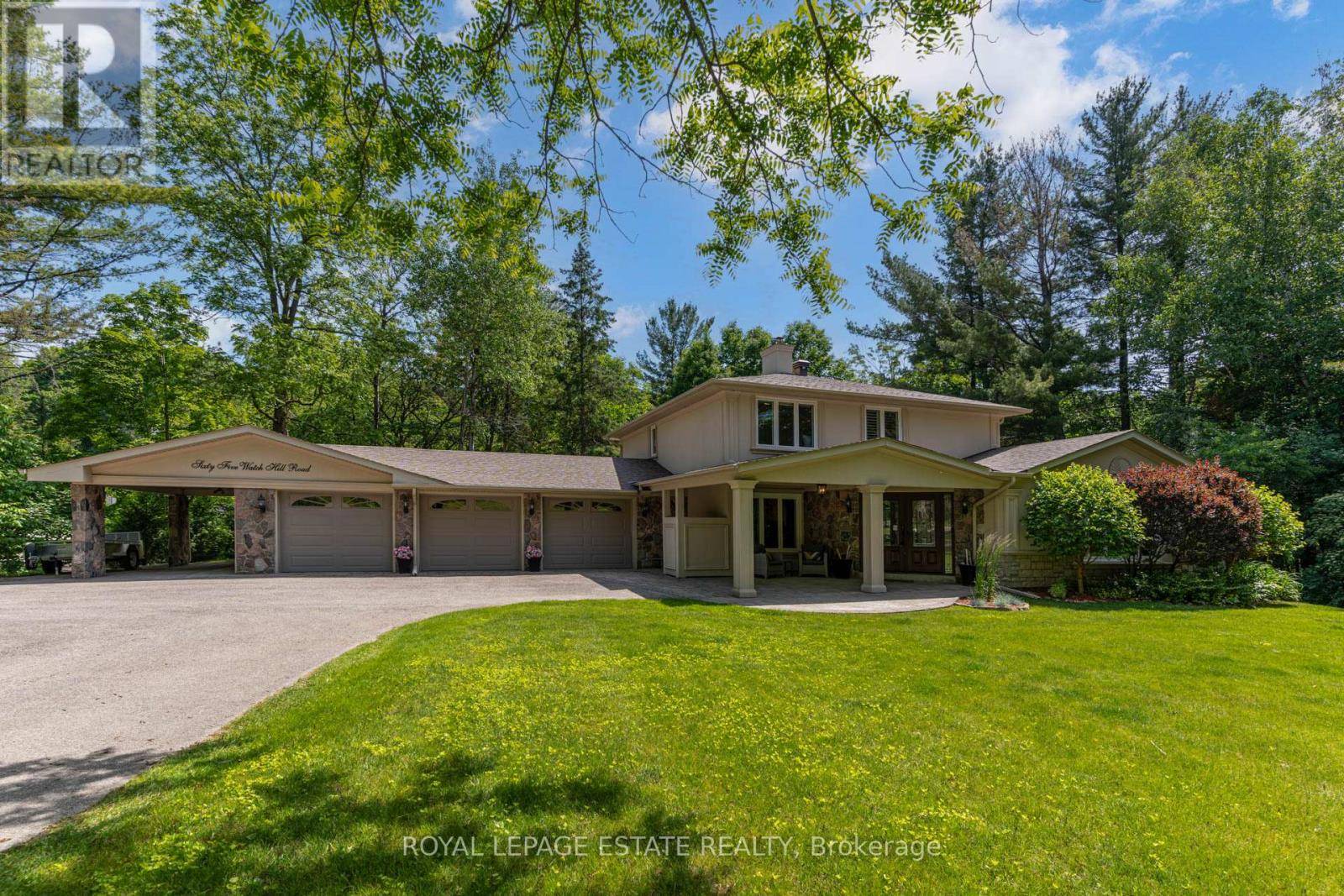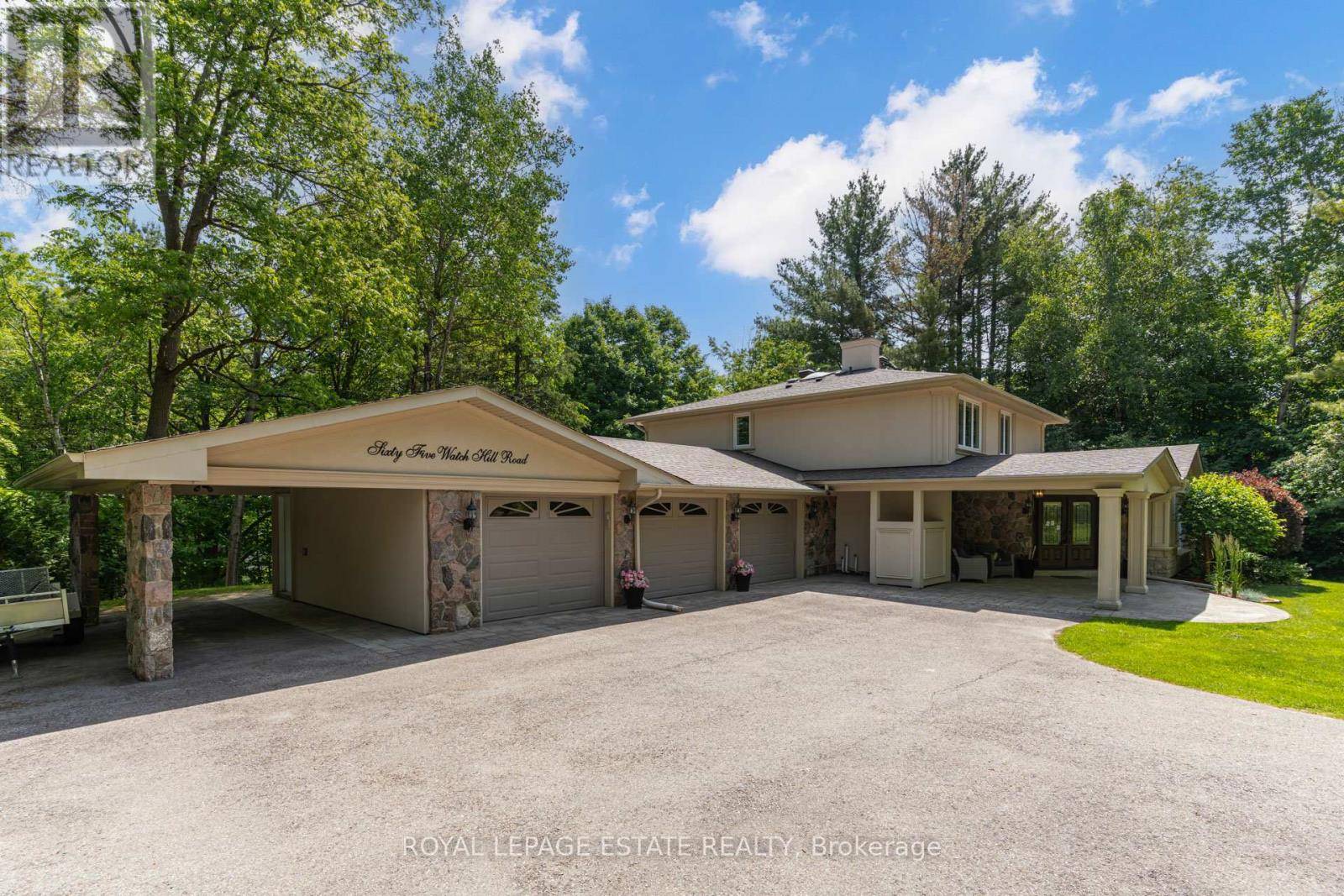65 WATCH HILL ROAD King (king City), ON L7B1K1
4 Beds
4 Baths
2,000 SqFt
UPDATED:
Key Details
Property Type Single Family Home
Sub Type Freehold
Listing Status Active
Purchase Type For Sale
Square Footage 2,000 sqft
Price per Sqft $1,449
Subdivision King City
MLS® Listing ID N12223278
Bedrooms 4
Half Baths 1
Property Sub-Type Freehold
Source Toronto Regional Real Estate Board
Property Description
Location
Province ON
Rooms
Kitchen 1.0
Extra Room 1 Second level 5.87 m X 3.24 m Primary Bedroom
Extra Room 2 Second level 3.26 m X 3.26 m Bedroom 2
Extra Room 3 Second level 3.5 m X 3.04 m Bedroom 3
Extra Room 4 Lower level 4.13 m X 8.63 m Recreational, Games room
Extra Room 5 Lower level 6.73 m X 4.53 m Exercise room
Extra Room 6 Lower level 3.74 m X 4.39 m Bedroom 4
Interior
Heating Forced air
Cooling Central air conditioning
Flooring Hardwood
Exterior
Parking Features Yes
View Y/N No
Total Parking Spaces 10
Private Pool Yes
Building
Story 2
Sewer Septic System
Others
Ownership Freehold
GET MORE INFORMATION






