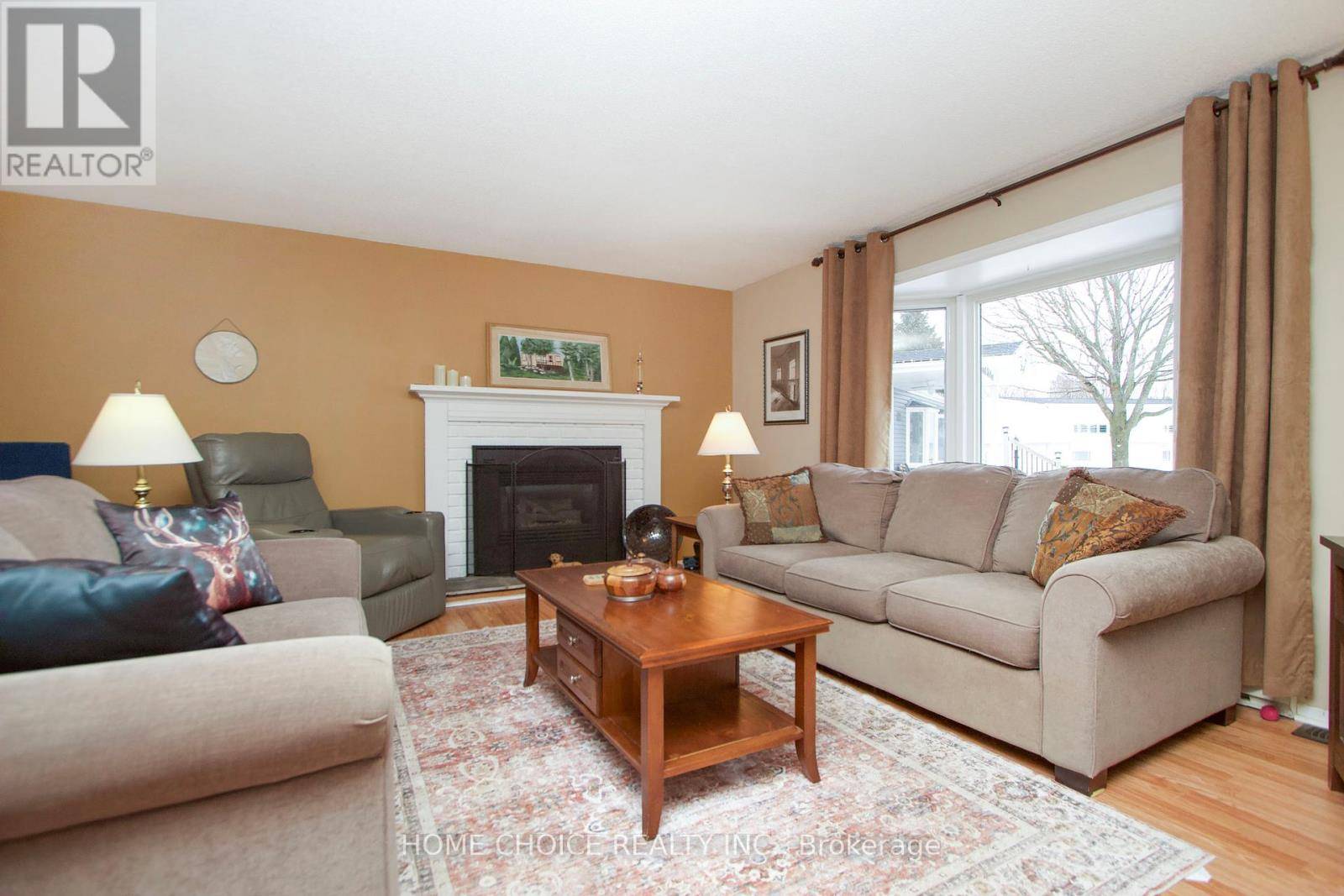8 SEVENTH HOLE COURT Clarington (newcastle), ON L1B1B5
2 Beds
2 Baths
700 SqFt
UPDATED:
Key Details
Property Type Single Family Home
Sub Type Freehold
Listing Status Active
Purchase Type For Sale
Square Footage 700 sqft
Price per Sqft $664
Subdivision Newcastle
MLS® Listing ID E12239534
Style Bungalow
Bedrooms 2
Half Baths 1
Property Sub-Type Freehold
Source Toronto Regional Real Estate Board
Property Description
Location
Province ON
Lake Name Lake Ontario
Rooms
Kitchen 1.0
Extra Room 1 Main level 4.67 m X 3.87 m Living room
Extra Room 2 Main level 4.52 m X 3.05 m Dining room
Extra Room 3 Main level 3.58 m X 3.16 m Kitchen
Extra Room 4 Main level 4.46 m X 3 m Family room
Extra Room 5 Main level 2.9 m X 1.58 m Foyer
Extra Room 6 Main level 4.22 m X 3.53 m Primary Bedroom
Interior
Heating Forced air
Cooling Central air conditioning
Flooring Laminate, Ceramic
Fireplaces Number 1
Exterior
Parking Features No
Community Features Community Centre
View Y/N No
Total Parking Spaces 2
Private Pool Yes
Building
Story 1
Sewer Sanitary sewer
Water Lake Ontario
Architectural Style Bungalow
Others
Ownership Freehold
GET MORE INFORMATION






