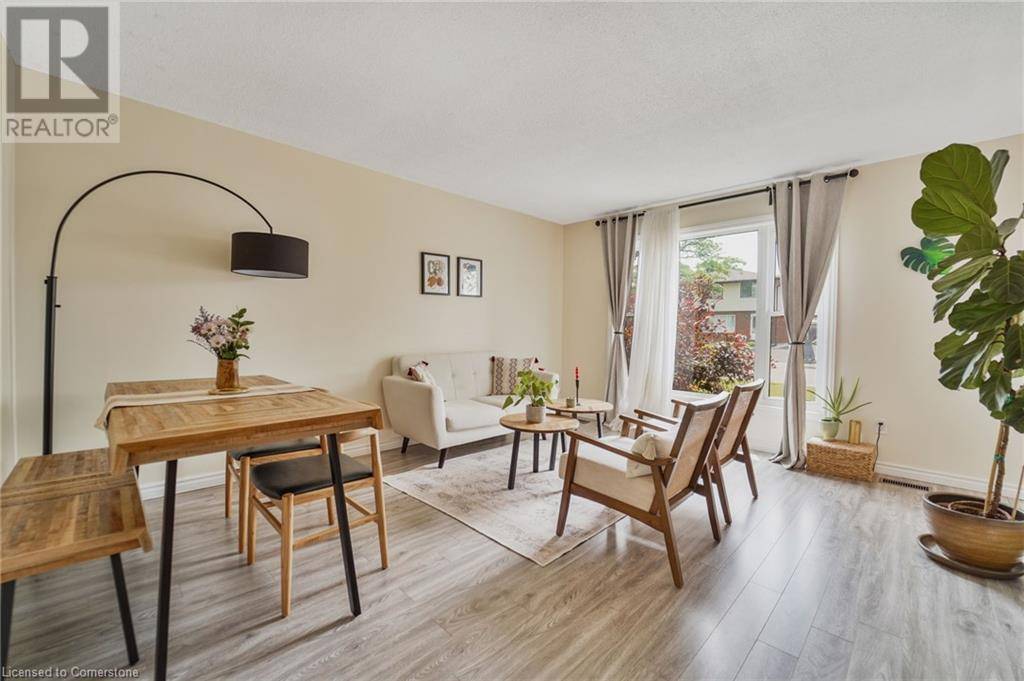247 ST ANDREWS Drive Hamilton, ON L8K5K2
3 Beds
2 Baths
1,109 SqFt
UPDATED:
Key Details
Property Type Single Family Home
Sub Type Freehold
Listing Status Active
Purchase Type For Sale
Square Footage 1,109 sqft
Price per Sqft $608
Subdivision 282 - Vincent
MLS® Listing ID 40743876
Style 2 Level
Bedrooms 3
Half Baths 1
Property Sub-Type Freehold
Source Cornerstone - Hamilton-Burlington
Property Description
Location
Province ON
Rooms
Kitchen 0.0
Extra Room 1 Second level Measurements not available 4pc Bathroom
Extra Room 2 Second level 10'0'' x 8'0'' Bedroom
Extra Room 3 Second level 9'0'' x 14'0'' Bedroom
Extra Room 4 Second level 13'0'' x 10'0'' Bedroom
Extra Room 5 Basement Measurements not available Laundry room
Extra Room 6 Basement Measurements not available Recreation room
Interior
Heating Forced air,
Cooling Central air conditioning
Exterior
Parking Features No
Community Features Community Centre
View Y/N No
Total Parking Spaces 5
Private Pool No
Building
Story 2
Sewer Municipal sewage system
Architectural Style 2 Level
Others
Ownership Freehold
GET MORE INFORMATION






