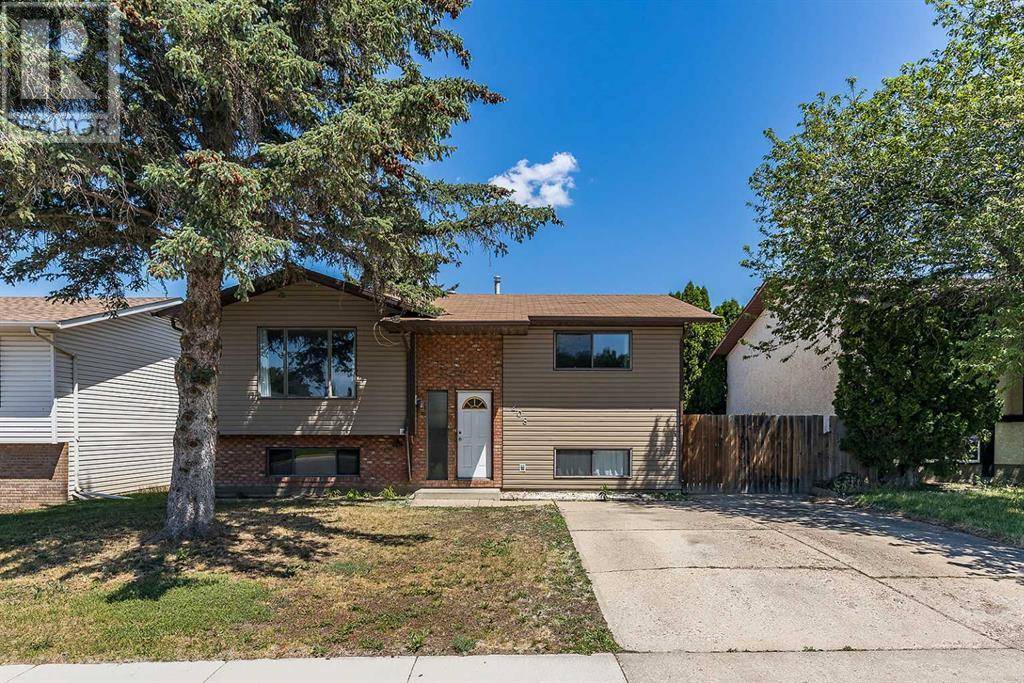208 Sprague Way SE Medicine Hat, AB T1B2K3
4 Beds
2 Baths
967 SqFt
UPDATED:
Key Details
Property Type Single Family Home
Sub Type Freehold
Listing Status Active
Purchase Type For Sale
Square Footage 967 sqft
Price per Sqft $341
Subdivision Se Southridge
MLS® Listing ID A2234134
Style Bi-level
Bedrooms 4
Year Built 1979
Lot Size 5,000 Sqft
Acres 5000.0
Property Sub-Type Freehold
Source Medicine Hat Real Estate Board Co-op
Property Description
Location
Province AB
Rooms
Kitchen 1.0
Extra Room 1 Basement 12.92 Ft x 12.50 Ft Bedroom
Extra Room 2 Basement 12.92 Ft x 14.58 Ft Living room
Extra Room 3 Basement 11.00 Ft x 10.83 Ft Bedroom
Extra Room 4 Basement 11.08 Ft x 5.33 Ft 4pc Bathroom
Extra Room 5 Basement 10.92 Ft x 14.67 Ft Furnace
Extra Room 6 Basement 9.92 Ft x 2.83 Ft Storage
Interior
Heating Forced air
Cooling Central air conditioning
Flooring Laminate
Exterior
Parking Features No
Fence Fence
View Y/N No
Total Parking Spaces 2
Private Pool No
Building
Architectural Style Bi-level
Others
Ownership Freehold
GET MORE INFORMATION






