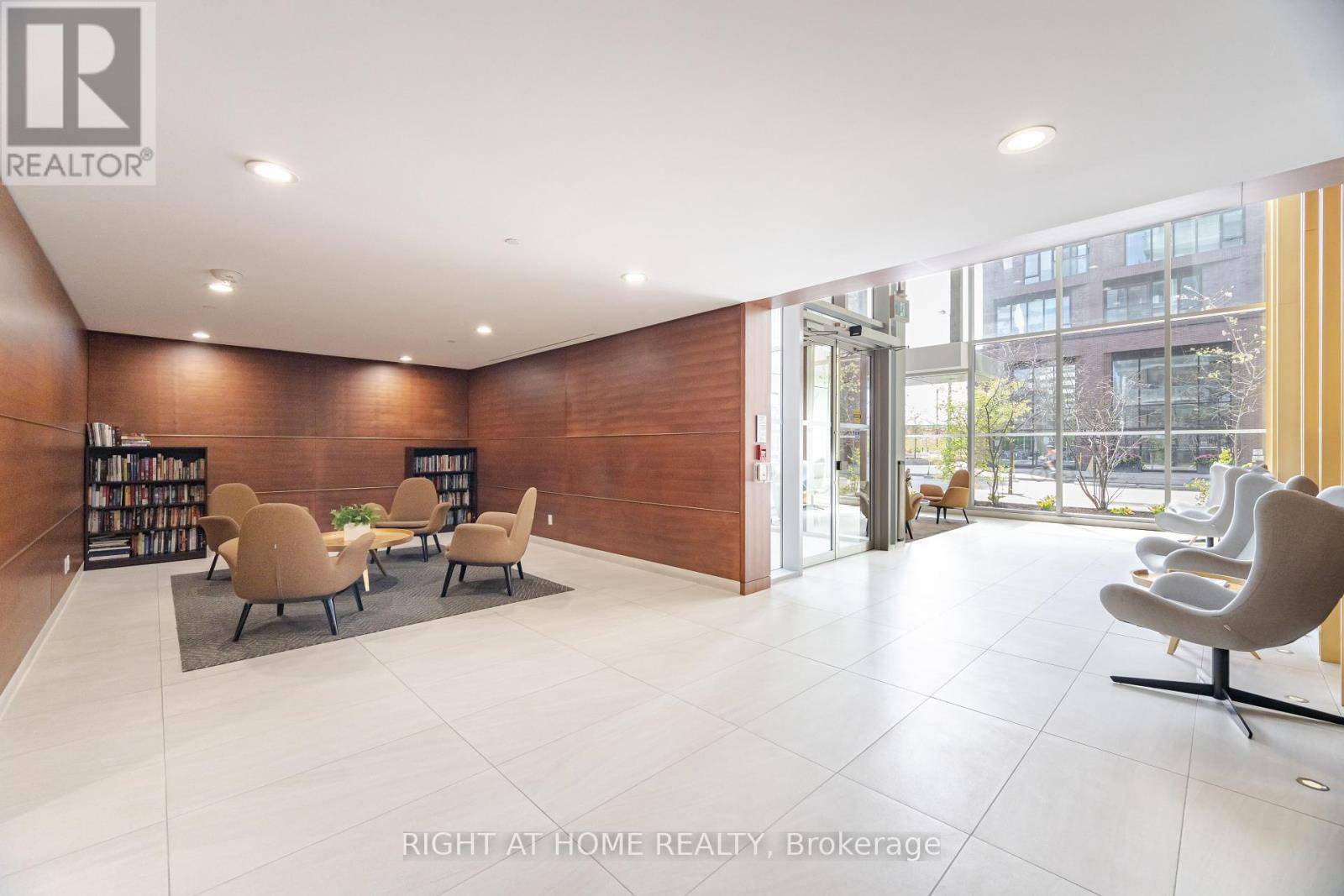455 Front ST East #S419 Toronto (waterfront Communities), ON M5A0G2
1 Bed
1 Bath
600 SqFt
UPDATED:
Key Details
Property Type Condo
Sub Type Condominium/Strata
Listing Status Active
Purchase Type For Sale
Square Footage 600 sqft
Price per Sqft $1,011
Subdivision Waterfront Communities C8
MLS® Listing ID C12243937
Bedrooms 1
Condo Fees $679/mo
Property Sub-Type Condominium/Strata
Source Toronto Regional Real Estate Board
Property Description
Location
Province ON
Rooms
Kitchen 1.0
Extra Room 1 Main level 4.15 m X 3.88 m Living room
Extra Room 2 Main level 4.15 m X 3.88 m Dining room
Extra Room 3 Main level 5.19 m X 3.68 m Kitchen
Extra Room 4 Main level 2.75 m X 2.48 m Primary Bedroom
Interior
Heating Forced air
Cooling Central air conditioning
Flooring Hardwood
Exterior
Parking Features Yes
Community Features Pet Restrictions
View Y/N No
Private Pool No
Others
Ownership Condominium/Strata
Virtual Tour https://unbranded.mediatours.ca/property/s419-445-front-street-east-toronto/
GET MORE INFORMATION






