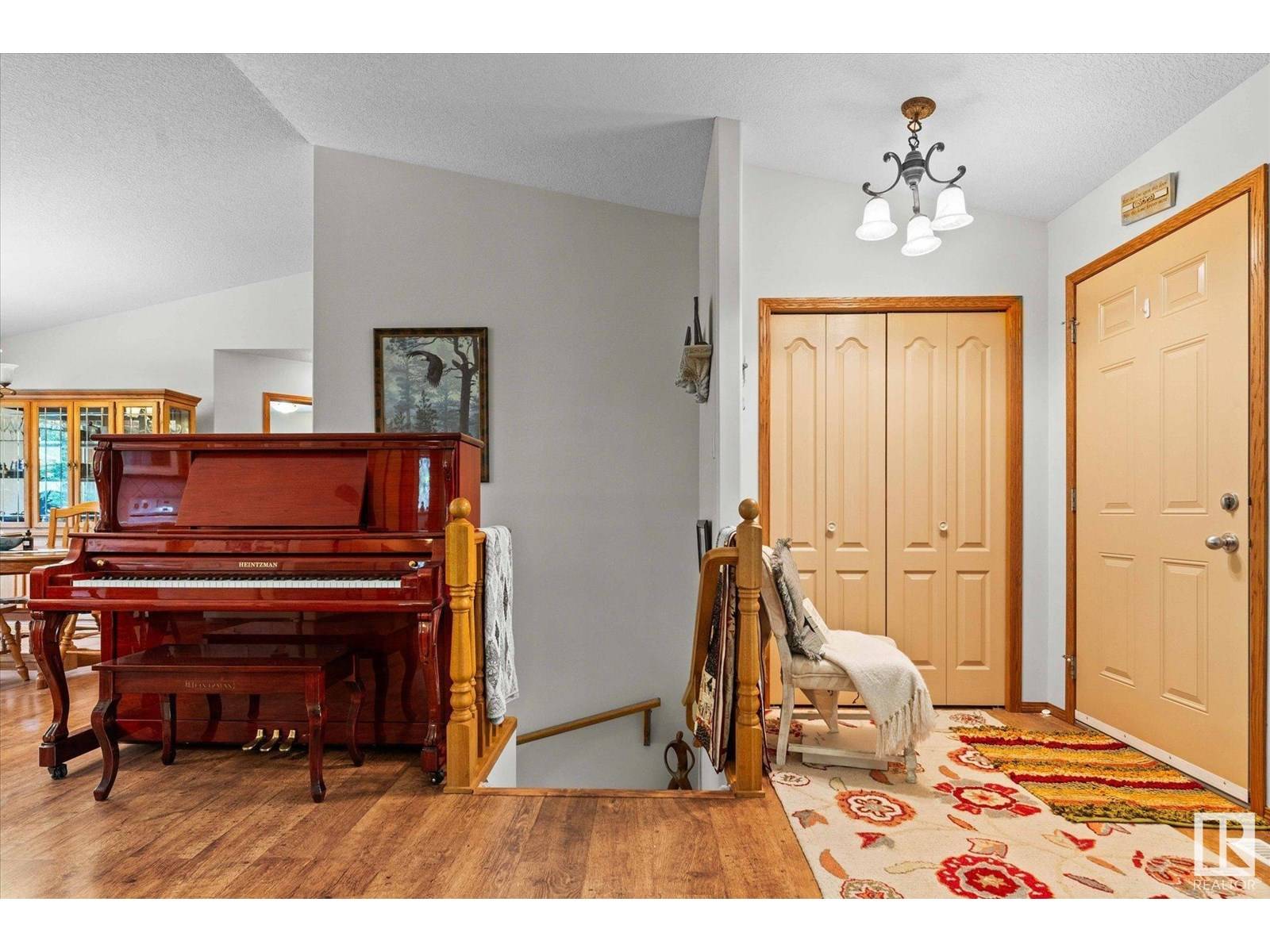#116 53413 RGE ROAD 30 Rural Parkland County, AB T7Y0E4
5 Beds
4 Baths
1,482 SqFt
UPDATED:
Key Details
Property Type Single Family Home
Listing Status Active
Purchase Type For Sale
Square Footage 1,482 sqft
Price per Sqft $414
Subdivision Canterbury Estates
MLS® Listing ID E4444477
Style Raised bungalow
Bedrooms 5
Half Baths 1
Year Built 2005
Lot Size 3.760 Acres
Acres 3.76
Source REALTORS® Association of Edmonton
Property Description
Location
Province AB
Rooms
Kitchen 1.0
Extra Room 1 Basement 3.96 m X 9.39 m Family room
Extra Room 2 Basement 3.73 m X 4.49 m Bedroom 5
Extra Room 3 Basement 3.96 m X 4.99 m Bedroom 6
Extra Room 4 Basement 2.62 m X 5.13 m Storage
Extra Room 5 Basement 3.75 m X 3.03 m Utility room
Extra Room 6 Main level 3.98 m X 5.33 m Living room
Interior
Heating Forced air, In Floor Heating
Exterior
Parking Features Yes
View Y/N No
Private Pool No
Building
Story 1
Architectural Style Raised bungalow
GET MORE INFORMATION






