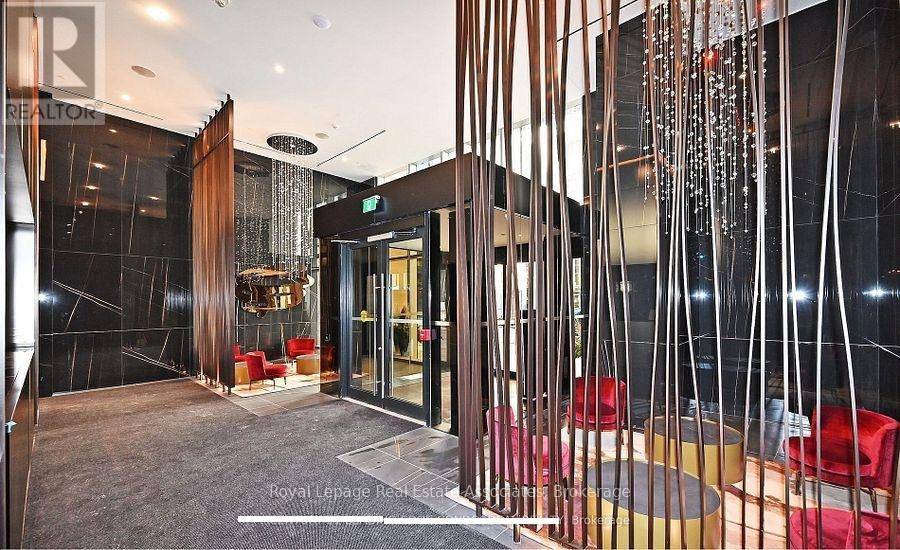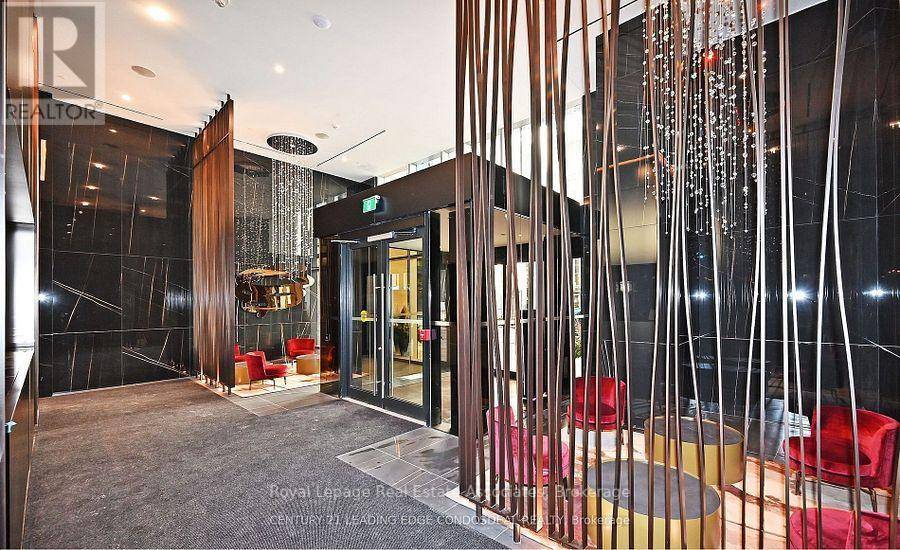11 Yorkville AVE #5008 Toronto (annex), ON M4W1L2
2 Beds
1 Bath
500 SqFt
UPDATED:
Key Details
Property Type Condo
Sub Type Condominium/Strata
Listing Status Active
Purchase Type For Rent
Square Footage 500 sqft
Subdivision Annex
MLS® Listing ID C12252460
Bedrooms 2
Property Sub-Type Condominium/Strata
Source Toronto Regional Real Estate Board
Property Description
Location
Province ON
Rooms
Kitchen 1.0
Extra Room 1 Main level 5.94 m X 3.47 m Living room
Extra Room 2 Main level 5.94 m X 3.47 m Kitchen
Extra Room 3 Main level 2.89 m X 2.77 m Bedroom
Extra Room 4 Main level 3 m X 1.5 m Den
Interior
Heating Forced air
Cooling Central air conditioning
Flooring Hardwood
Exterior
Parking Features Yes
Community Features Pet Restrictions
View Y/N No
Total Parking Spaces 1
Private Pool No
Others
Ownership Condominium/Strata
Acceptable Financing Monthly
Listing Terms Monthly
GET MORE INFORMATION






