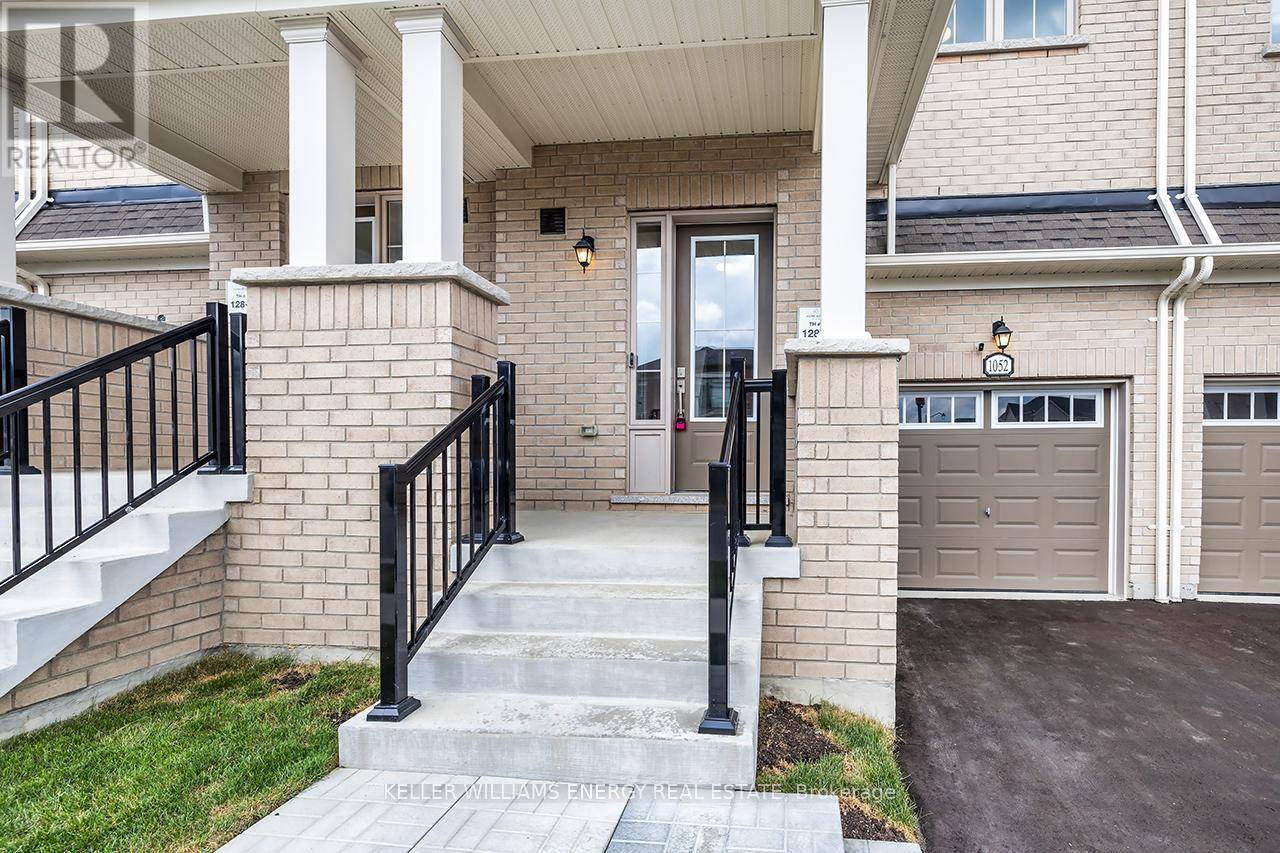1052 LOCKIE DRIVE Oshawa (kedron), ON L1L0R9
3 Beds
3 Baths
1,500 SqFt
UPDATED:
Key Details
Property Type Townhouse
Sub Type Townhouse
Listing Status Active
Purchase Type For Sale
Square Footage 1,500 sqft
Price per Sqft $499
Subdivision Kedron
MLS® Listing ID E12258411
Bedrooms 3
Half Baths 1
Property Sub-Type Townhouse
Source Central Lakes Association of REALTORS®
Property Description
Location
Province ON
Rooms
Kitchen 1.0
Extra Room 1 Lower level 13.16 m X 5.88 m Recreational, Games room
Extra Room 2 Main level 4 m X 4.76 m Kitchen
Extra Room 3 Main level 5.84 m X 3.97 m Living room
Extra Room 4 Main level 5.84 m X 3.97 m Dining room
Extra Room 5 Main level 3.35 m X 2.75 m Family room
Extra Room 6 Upper Level 6 m X 3.93 m Primary Bedroom
Interior
Heating Forced air
Cooling Central air conditioning
Flooring Vinyl, Carpeted, Tile
Exterior
Parking Features Yes
Community Features School Bus
View Y/N No
Total Parking Spaces 2
Private Pool No
Building
Story 2
Sewer Sanitary sewer
Others
Ownership Freehold
Virtual Tour https://vimeo.com/1098139000
GET MORE INFORMATION






