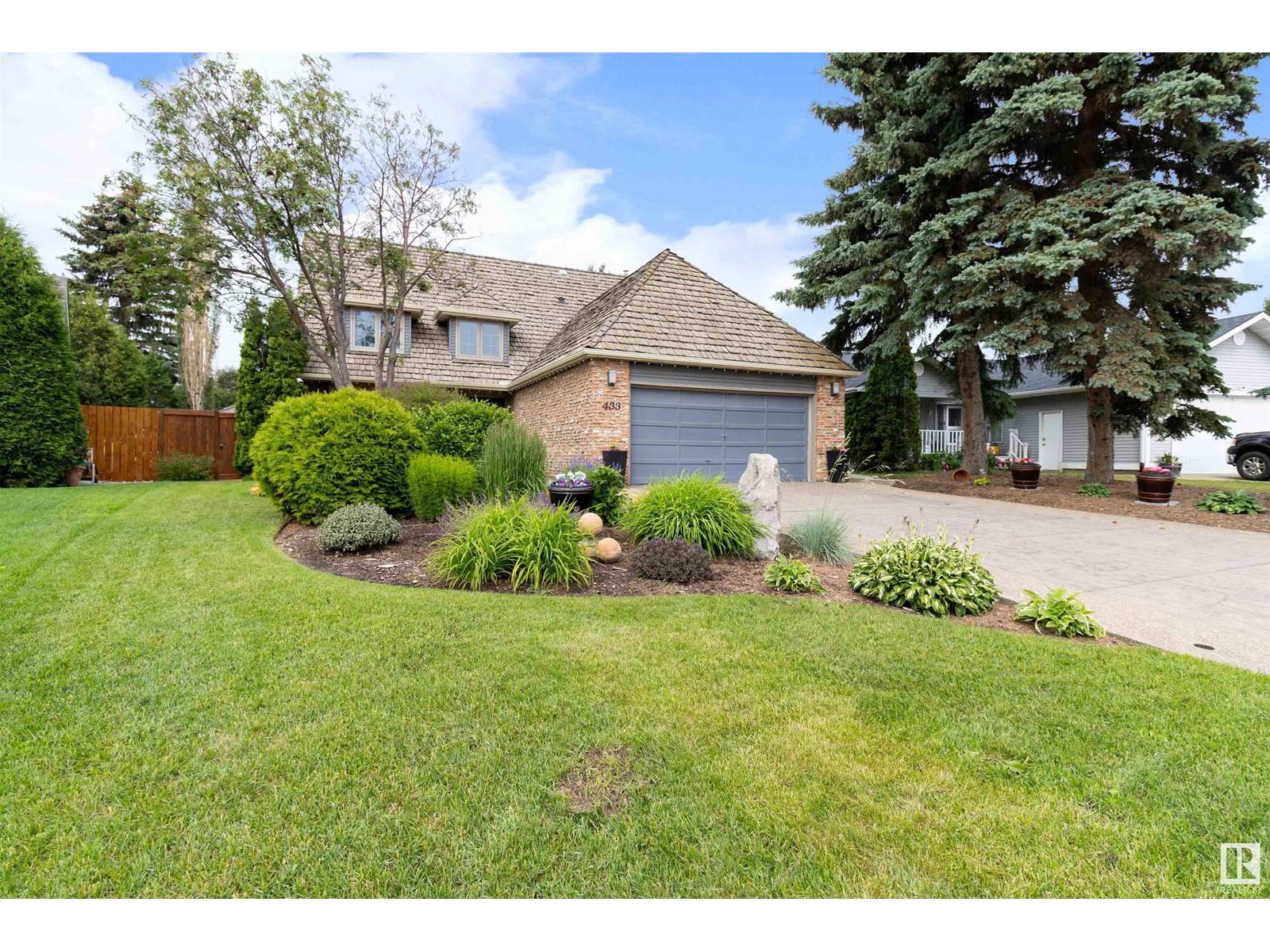433 VILLAGE DR Sherwood Park, AB T8A4K1
3 Beds
4 Baths
2,691 SqFt
UPDATED:
Key Details
Property Type Single Family Home
Sub Type Freehold
Listing Status Active
Purchase Type For Sale
Square Footage 2,691 sqft
Price per Sqft $297
Subdivision Village On The Lake
MLS® Listing ID E4445497
Bedrooms 3
Half Baths 1
Year Built 1980
Lot Size 7,857 Sqft
Acres 0.18038693
Property Sub-Type Freehold
Source REALTORS® Association of Edmonton
Property Description
Location
Province AB
Rooms
Kitchen 1.0
Extra Room 1 Basement Measurements not available Recreation room
Extra Room 2 Basement Measurements not available Games room
Extra Room 3 Main level Measurements not available Living room
Extra Room 4 Main level Measurements not available Dining room
Extra Room 5 Main level Measurements not available Kitchen
Extra Room 6 Main level Measurements not available Family room
Interior
Heating Forced air
Cooling Central air conditioning
Fireplaces Type Insert
Exterior
Parking Features Yes
Fence Fence
View Y/N Yes
View City view
Total Parking Spaces 4
Private Pool No
Building
Story 2
Others
Ownership Freehold
Virtual Tour https://youriguide.com/433_village_dr_sherwood_park_ab/
GET MORE INFORMATION






