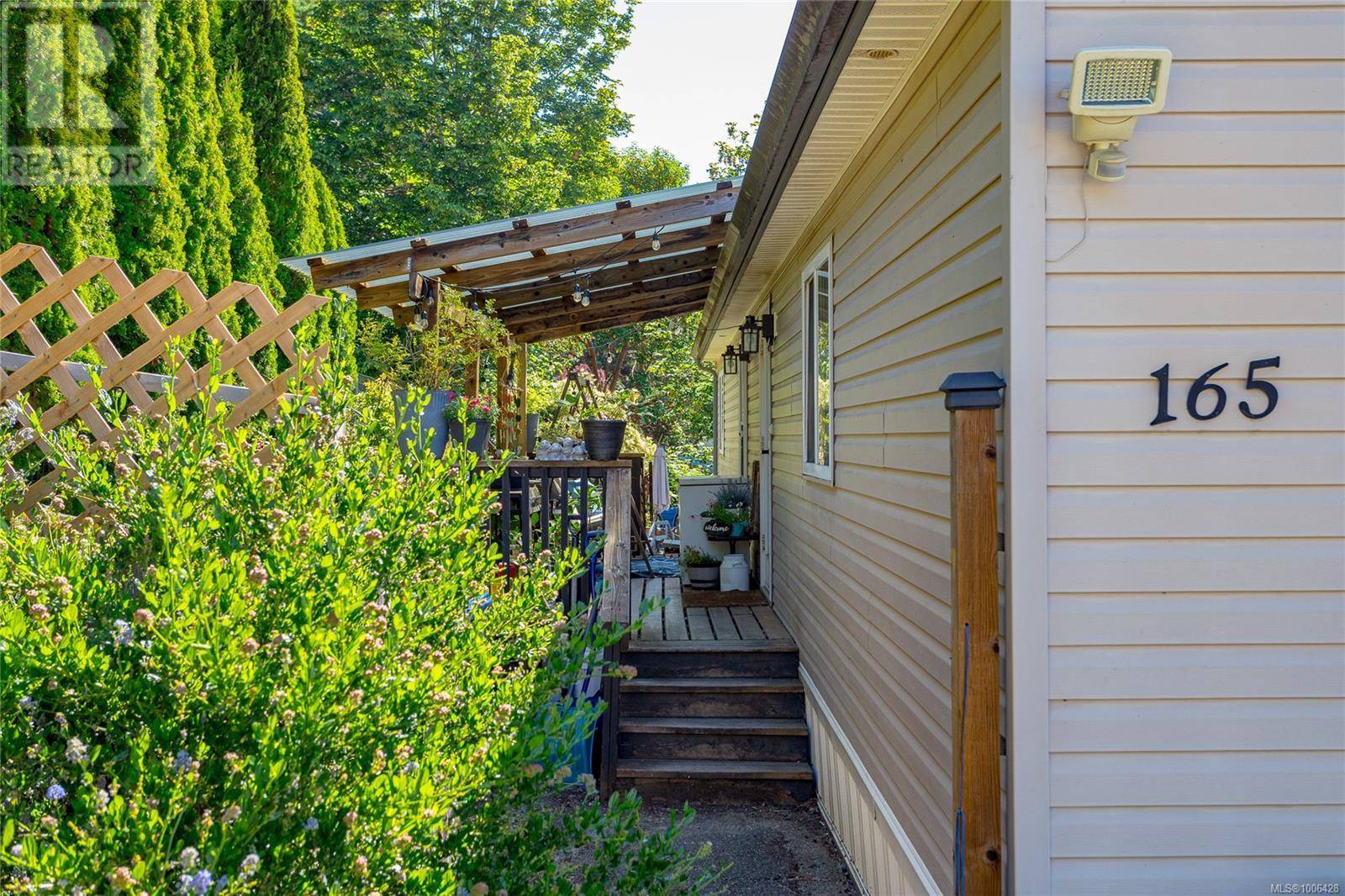1751 Northgate RD #165 Cobble Hill, BC V0R1L6
3 Beds
2 Baths
1,480 SqFt
UPDATED:
Key Details
Property Type Single Family Home
Sub Type Leasehold
Listing Status Active
Purchase Type For Sale
Square Footage 1,480 sqft
Price per Sqft $296
Subdivision Burnham Mhp
MLS® Listing ID 1006428
Bedrooms 3
Condo Fees $675/mo
Year Built 2003
Property Sub-Type Leasehold
Source Vancouver Island Real Estate Board
Property Description
Location
Province BC
Zoning Multi-Family
Rooms
Kitchen 1.0
Extra Room 1 Main level 11'3 x 14'3 Patio
Extra Room 2 Main level 8'8 x 13'5 Entrance
Extra Room 3 Main level 11'0 x 12'9 Dining room
Extra Room 4 Main level 14'10 x 12'9 Kitchen
Extra Room 5 Main level 18'6 x 12'9 Living room
Extra Room 6 Main level 8'5 x 9'2 Laundry room
Interior
Heating Forced air, Heat Pump
Cooling Air Conditioned
Exterior
Parking Features No
Community Features Pets Allowed, Family Oriented
View Y/N Yes
View Mountain view
Total Parking Spaces 3
Private Pool No
Others
Ownership Leasehold
Acceptable Financing Monthly
Listing Terms Monthly
Virtual Tour https://vimeo.com/showcase/11780133/video/1098624834
GET MORE INFORMATION






