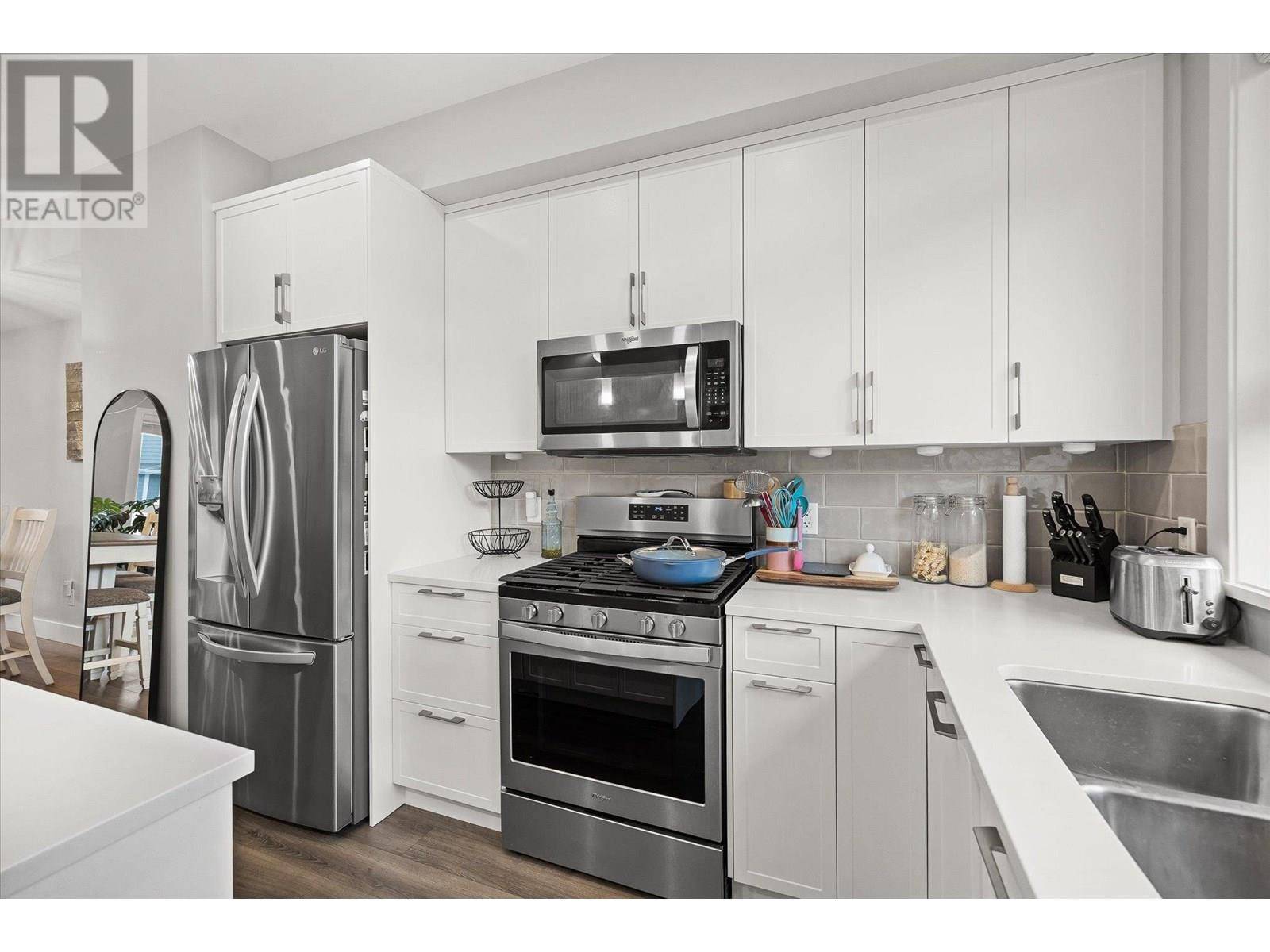13098 Shoreline WAY #51 Lake Country, BC V4V0A8
2 Beds
2 Baths
1,246 SqFt
UPDATED:
Key Details
Property Type Townhouse
Sub Type Townhouse
Listing Status Active
Purchase Type For Sale
Square Footage 1,246 sqft
Price per Sqft $491
Subdivision Lake Country North West
MLS® Listing ID 10354592
Style Split level entry
Bedrooms 2
Condo Fees $293/mo
Year Built 2021
Property Sub-Type Townhouse
Source Association of Interior REALTORS®
Property Description
Location
Province BC
Zoning Unknown
Rooms
Kitchen 1.0
Extra Room 1 Second level 15'4'' x 12'1'' Living room
Extra Room 2 Second level 12'0'' x 12'0'' Dining room
Extra Room 3 Second level 15'0'' x 11'0'' Kitchen
Extra Room 4 Third level 7'11'' x 5'1'' 4pc Bathroom
Extra Room 5 Third level 8'6'' x 6'6'' Den
Extra Room 6 Third level 9'10'' x 9'9'' Bedroom
Interior
Heating Forced air,
Cooling Central air conditioning
Flooring Carpeted, Laminate, Tile
Exterior
Parking Features Yes
Garage Spaces 2.0
Garage Description 2
Fence Fence
Community Features Pet Restrictions, Pets Allowed With Restrictions, Rentals Allowed
View Y/N No
Roof Type Unknown
Total Parking Spaces 3
Private Pool No
Building
Story 3
Sewer Municipal sewage system
Architectural Style Split level entry
Others
Ownership Strata
GET MORE INFORMATION






