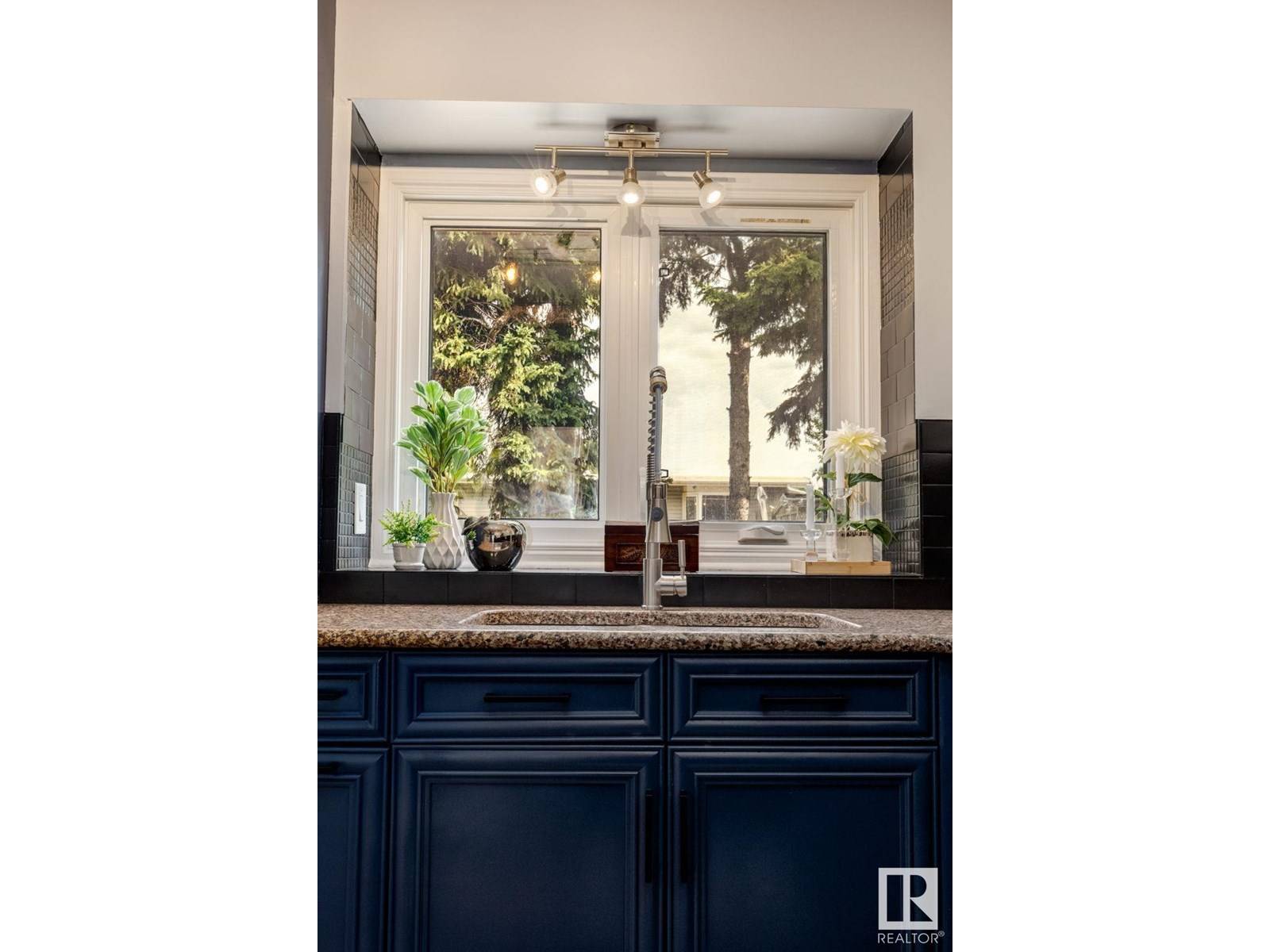537 VILLAGE DR Sherwood Park, AB T8A4K7
4 Beds
3 Baths
1,475 SqFt
UPDATED:
Key Details
Property Type Single Family Home
Sub Type Freehold
Listing Status Active
Purchase Type For Sale
Square Footage 1,475 sqft
Price per Sqft $338
Subdivision Village On The Lake
MLS® Listing ID E4446015
Bedrooms 4
Half Baths 1
Year Built 1981
Lot Size 5,780 Sqft
Acres 0.13269559
Property Sub-Type Freehold
Source REALTORS® Association of Edmonton
Property Description
Location
Province AB
Rooms
Kitchen 1.0
Extra Room 1 Basement Measurements not available Den
Extra Room 2 Lower level Measurements not available Family room
Extra Room 3 Lower level Measurements not available Bedroom 4
Extra Room 4 Main level Measurements not available Living room
Extra Room 5 Main level Measurements not available Dining room
Extra Room 6 Main level Measurements not available Kitchen
Interior
Heating Forced air
Fireplaces Type Unknown
Exterior
Parking Features Yes
Fence Fence
View Y/N No
Total Parking Spaces 4
Private Pool No
Others
Ownership Freehold
GET MORE INFORMATION






