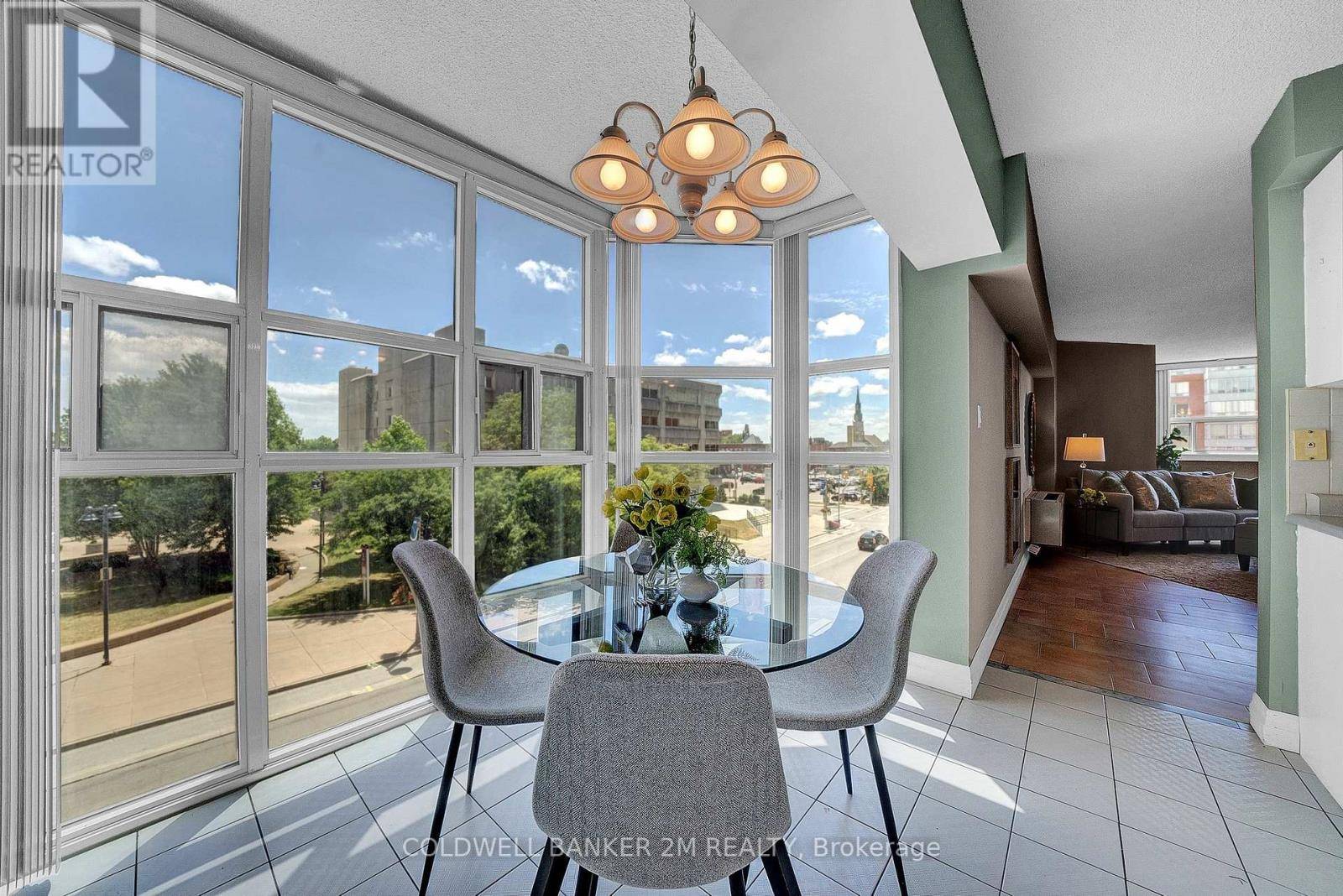80 Athol ST East #302 Oshawa (central), ON L1H8B7
2 Beds
2 Baths
1,000 SqFt
UPDATED:
Key Details
Property Type Single Family Home, Commercial
Sub Type Shares in Co-operative
Listing Status Active
Purchase Type For Sale
Square Footage 1,000 sqft
Price per Sqft $429
Subdivision Central
MLS® Listing ID E12269895
Bedrooms 2
Condo Fees $854/mo
Property Sub-Type Shares in Co-operative
Source Central Lakes Association of REALTORS®
Property Description
Location
Province ON
Rooms
Kitchen 1.0
Extra Room 1 Main level 5.34 m X 3.42 m Kitchen
Extra Room 2 Main level 7.28 m X 4.02 m Living room
Extra Room 3 Main level 7.28 m X 4.02 m Dining room
Extra Room 4 Main level 5.01 m X 3.17 m Primary Bedroom
Extra Room 5 Main level 3.2 m X 2.56 m Bedroom 2
Extra Room 6 Main level 2.17 m X 1.68 m Laundry room
Interior
Heating Forced air
Cooling Central air conditioning
Flooring Ceramic
Exterior
Parking Features Yes
Community Features Pet Restrictions, Community Centre
View Y/N Yes
View City view
Total Parking Spaces 1
Private Pool No
Others
Ownership Shares in Co-operative
Virtual Tour https://listings.caliramedia.com/sites/weqneoq/unbranded
GET MORE INFORMATION






