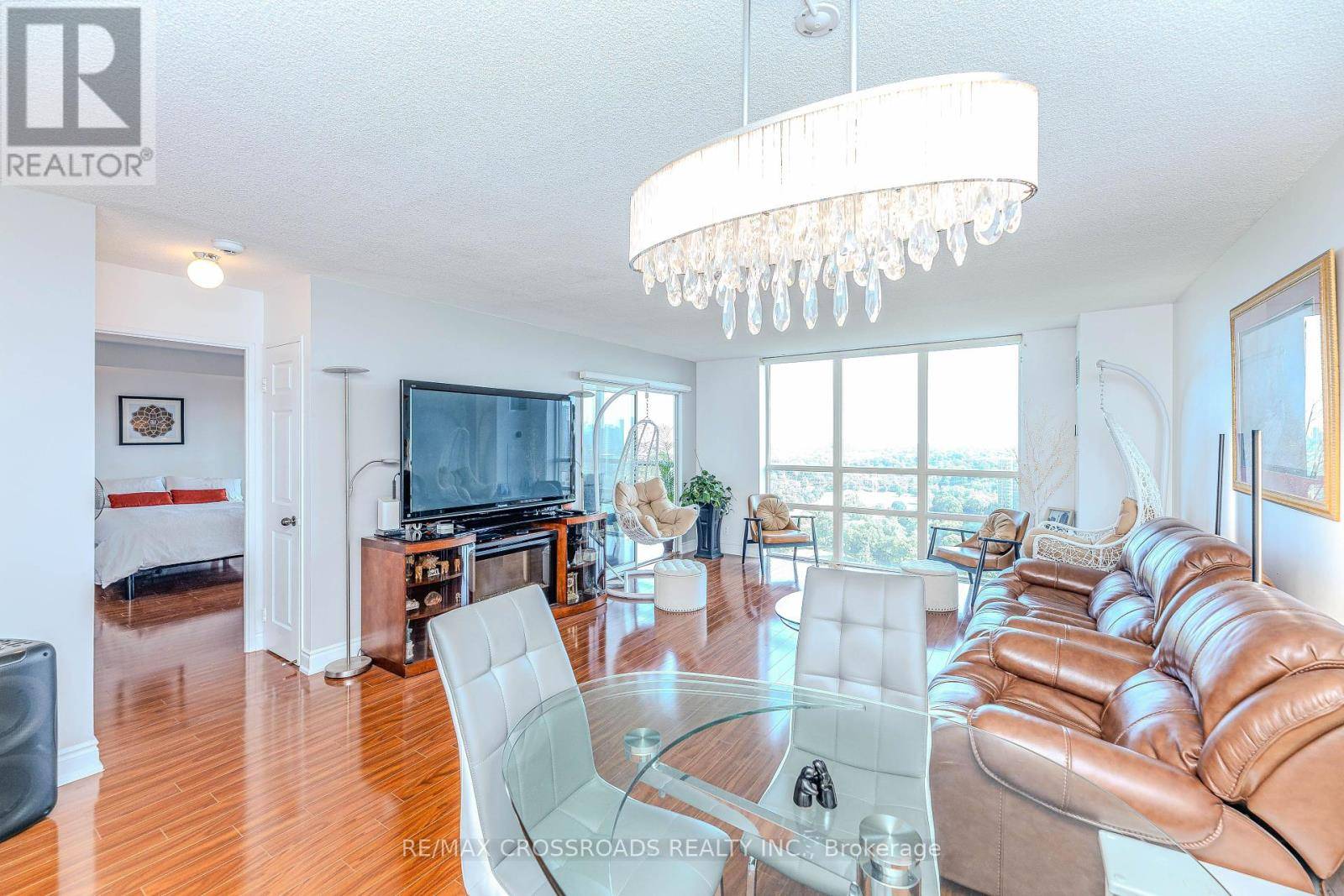205 Wynford DR #2004 Toronto (flemingdon Park), ON M3C3P4
3 Beds
2 Baths
1,400 SqFt
UPDATED:
Key Details
Property Type Condo
Sub Type Condominium/Strata
Listing Status Active
Purchase Type For Sale
Square Footage 1,400 sqft
Price per Sqft $499
Subdivision Flemingdon Park
MLS® Listing ID C12271693
Bedrooms 3
Condo Fees $1,224/mo
Property Sub-Type Condominium/Strata
Source Toronto Regional Real Estate Board
Property Description
Location
Province ON
Rooms
Kitchen 1.0
Extra Room 1 Main level 5.3 m X 3.3 m Living room
Extra Room 2 Main level 4.2 m X 3.4 m Dining room
Extra Room 3 Main level 4.82 m X 2.56 m Kitchen
Extra Room 4 Main level 3.96 m X 4.5 m Primary Bedroom
Extra Room 5 Main level 4.09 m X 3 m Bedroom
Extra Room 6 Main level 2.8 m X 2.4 m Solarium
Interior
Heating Forced air
Cooling Central air conditioning
Flooring Hardwood
Exterior
Parking Features Yes
Community Features Pet Restrictions, Community Centre
View Y/N Yes
View View
Total Parking Spaces 2
Private Pool Yes
Others
Ownership Condominium/Strata
Virtual Tour https://mississaugavirtualtour.ca/July2025/July4CCUnbranded/
GET MORE INFORMATION






