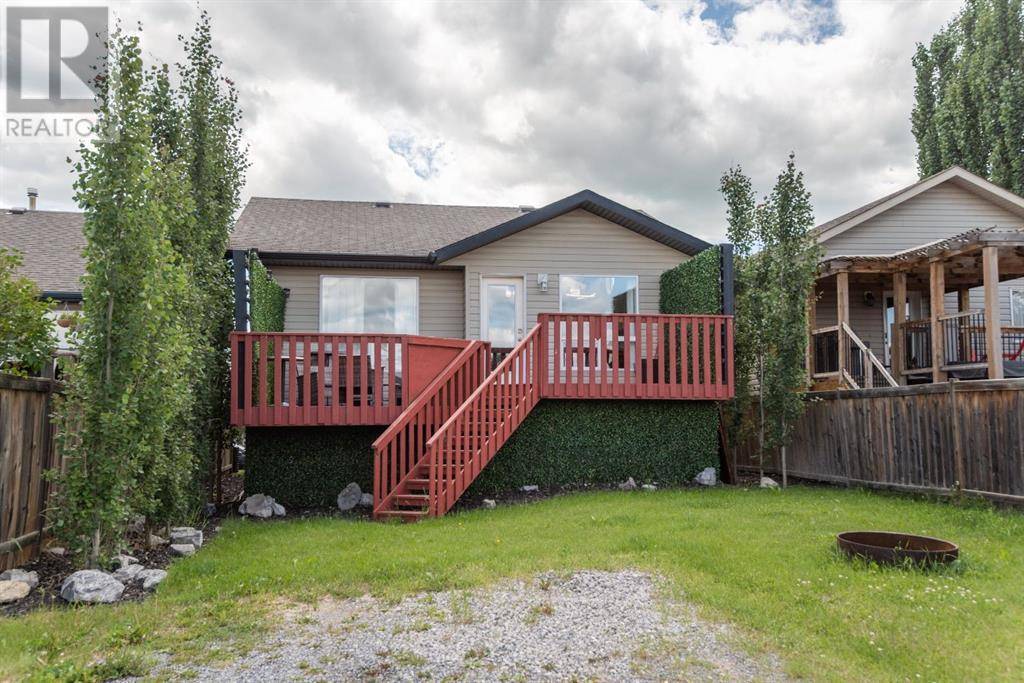84 Wildrose Drive Sylvan Lake, AB T4s2L1
4 Beds
3 Baths
1,152 SqFt
UPDATED:
Key Details
Property Type Single Family Home
Sub Type Freehold
Listing Status Active
Purchase Type For Sale
Square Footage 1,152 sqft
Price per Sqft $416
Subdivision Newport
MLS® Listing ID A2238167
Style Bi-level
Bedrooms 4
Year Built 2006
Lot Size 4,098 Sqft
Acres 4098.0
Property Sub-Type Freehold
Source Central Alberta REALTORS® Association
Property Description
Location
Province AB
Rooms
Kitchen 0.0
Extra Room 1 Lower level 23.25 Ft x 15.75 Ft Recreational, Games room
Extra Room 2 Lower level 13.17 Ft x 8.08 Ft Bedroom
Extra Room 3 Lower level 13.33 Ft x 8.33 Ft Bedroom
Extra Room 4 Main level Measurements not available 3pc Bathroom
Extra Room 5 Main level Measurements not available 4pc Bathroom
Extra Room 6 Main level Measurements not available 4pc Bathroom
Interior
Heating Forced air
Cooling None
Flooring Laminate, Tile
Fireplaces Number 1
Exterior
Parking Features No
Fence Not fenced
Community Features Golf Course Development, Lake Privileges
View Y/N No
Total Parking Spaces 1
Private Pool No
Building
Lot Description Lawn
Architectural Style Bi-level
Others
Ownership Freehold
GET MORE INFORMATION






