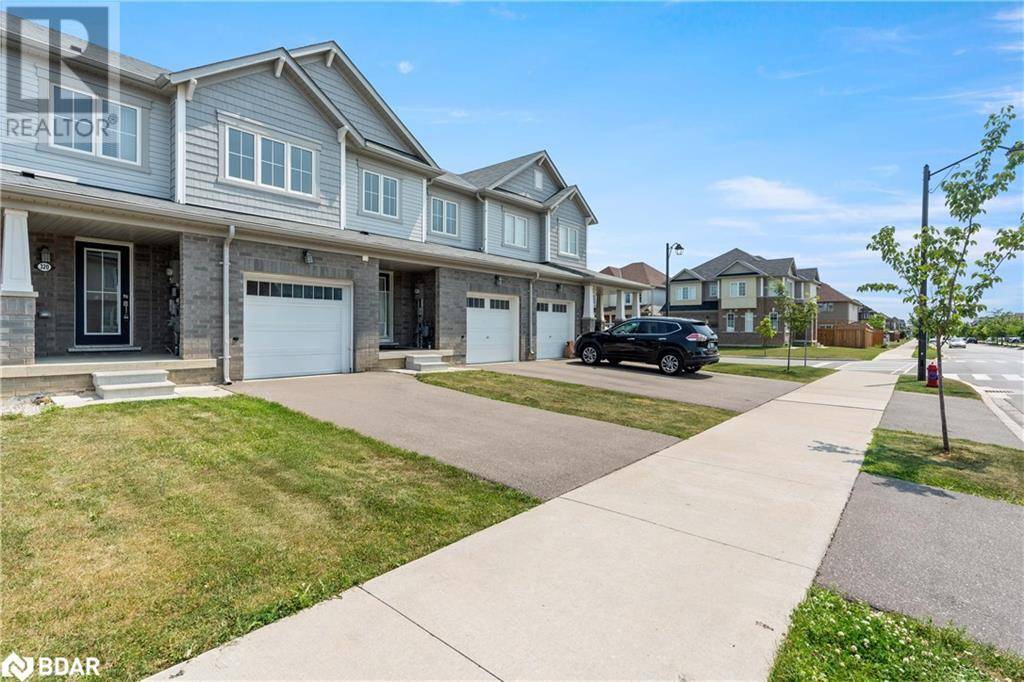320 PUMPKIN Pass Binbrook, ON L0R1C0
3 Beds
3 Baths
1,345 SqFt
UPDATED:
Key Details
Property Type Townhouse
Sub Type Townhouse
Listing Status Active
Purchase Type For Rent
Square Footage 1,345 sqft
Subdivision 532 - Binbrook Municipal
MLS® Listing ID 40750346
Style 2 Level
Bedrooms 3
Half Baths 1
Year Built 2020
Property Sub-Type Townhouse
Source Barrie & District Association of REALTORS® Inc.
Property Description
Location
Province ON
Rooms
Kitchen 1.0
Extra Room 1 Second level Measurements not available Laundry room
Extra Room 2 Second level Measurements not available 4pc Bathroom
Extra Room 3 Second level 12'0'' x 9'8'' Bedroom
Extra Room 4 Second level 11'0'' x 9'0'' Bedroom
Extra Room 5 Second level Measurements not available Full bathroom
Extra Room 6 Second level 12'5'' x 11'6'' Primary Bedroom
Interior
Heating Forced air,
Cooling Central air conditioning
Exterior
Parking Features Yes
Community Features Community Centre
View Y/N No
Total Parking Spaces 2
Private Pool No
Building
Story 2
Sewer Municipal sewage system
Architectural Style 2 Level
Others
Ownership Freehold
Acceptable Financing Monthly
Listing Terms Monthly
GET MORE INFORMATION






