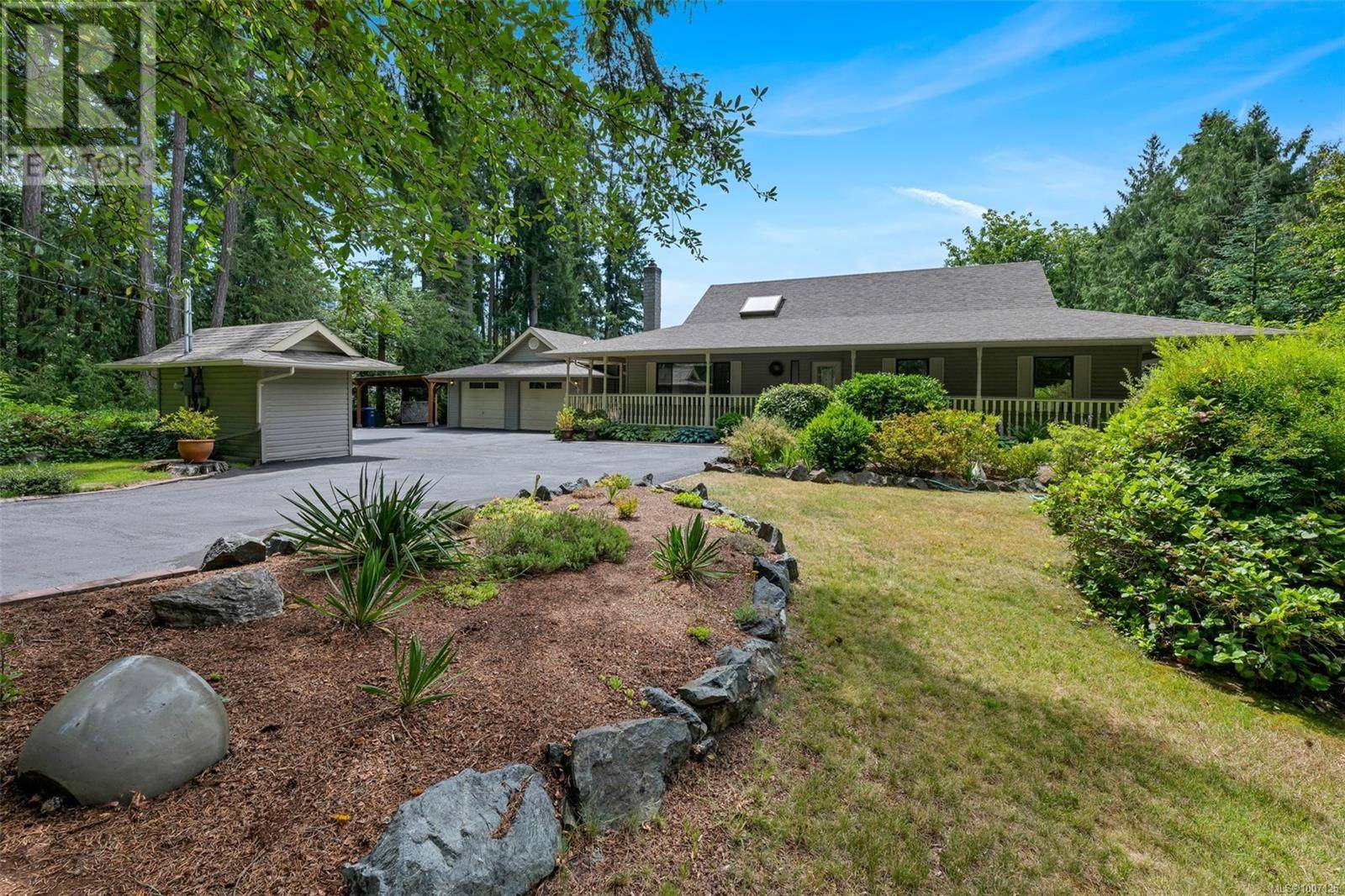775 Cherry Point Rd Cobble Hill, BC V8H0E7
3 Beds
3 Baths
1,553 SqFt
UPDATED:
Key Details
Property Type Single Family Home
Sub Type Freehold
Listing Status Active
Purchase Type For Sale
Square Footage 1,553 sqft
Price per Sqft $804
Subdivision Cobble Hill
MLS® Listing ID 1007125
Bedrooms 3
Year Built 1989
Lot Size 1.600 Acres
Acres 1.6
Property Sub-Type Freehold
Source Vancouver Island Real Estate Board
Property Description
Location
Province BC
Zoning Agricultural
Rooms
Kitchen 1.0
Extra Room 1 Main level 13'3 x 18'5 Studio
Extra Room 2 Main level 4-Piece Bathroom
Extra Room 3 Main level 7'10 x 10'0 Bedroom
Extra Room 4 Main level 11'1 x 10'0 Bedroom
Extra Room 5 Main level 3-Piece Ensuite
Extra Room 6 Main level 11'1 x 16'2 Primary Bedroom
Interior
Heating Baseboard heaters, Heat Pump,
Cooling Air Conditioned
Fireplaces Number 1
Exterior
Parking Features No
View Y/N No
Total Parking Spaces 10
Private Pool No
Others
Ownership Freehold
Virtual Tour https://my.matterport.com/show/?m=oJGSk5kFfZG
GET MORE INFORMATION






