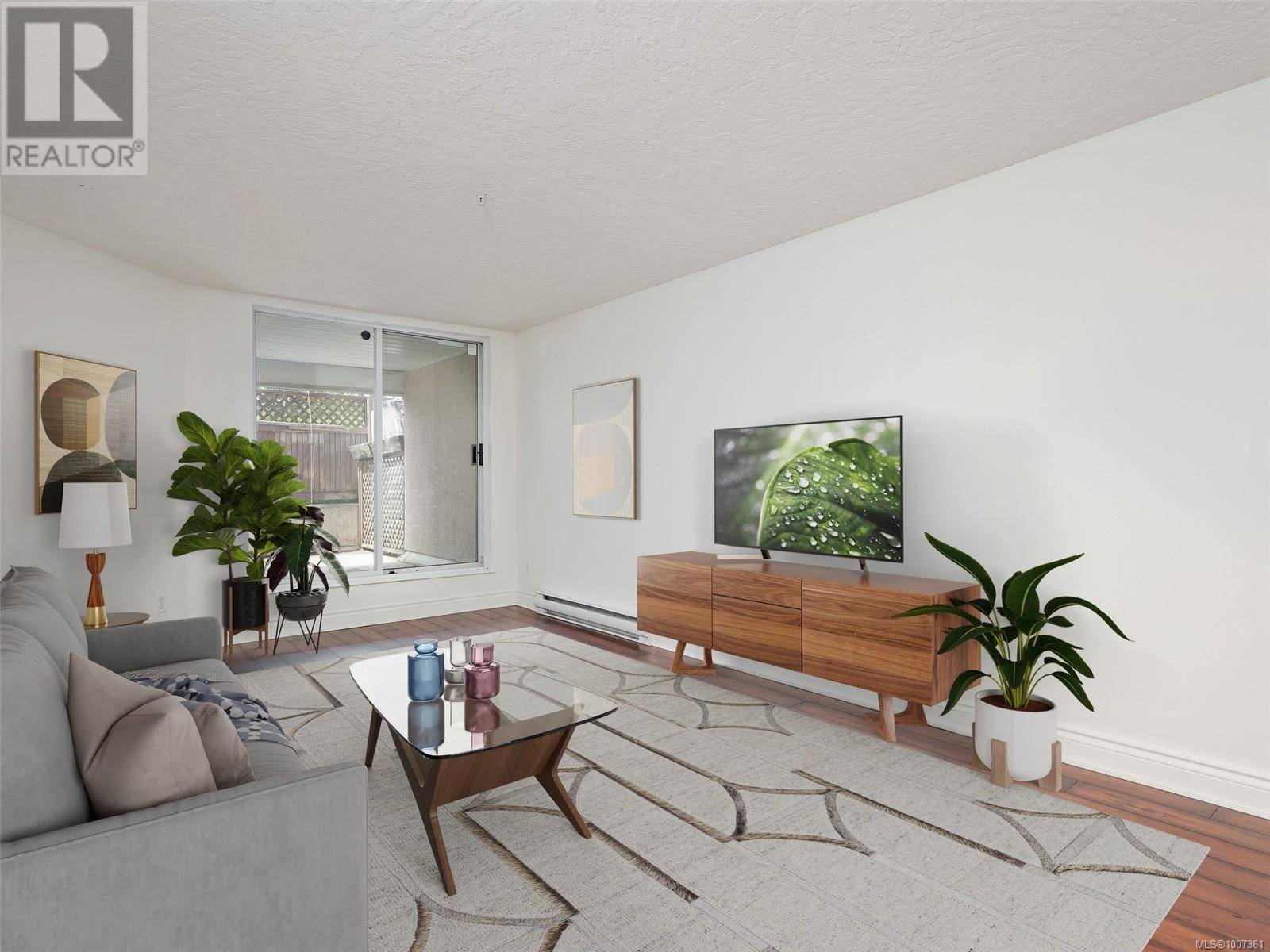2511 Quadra ST #102 Victoria, BC V8T4E1
2 Beds
2 Baths
1,089 SqFt
UPDATED:
Key Details
Property Type Single Family Home, Condo
Sub Type Strata
Listing Status Active
Purchase Type For Sale
Square Footage 1,089 sqft
Price per Sqft $486
Subdivision Hillside
MLS® Listing ID 1007361
Bedrooms 2
Condo Fees $383/mo
Year Built 1993
Lot Size 940 Sqft
Acres 940.0
Property Sub-Type Strata
Source Victoria Real Estate Board
Property Description
Location
Province BC
Zoning Residential
Rooms
Kitchen 1.0
Extra Room 1 Main level 12' x 9' Bedroom
Extra Room 2 Main level 4-Piece Bathroom
Extra Room 3 Main level 3-Piece Bathroom
Extra Room 4 Main level 12' x 12' Primary Bedroom
Extra Room 5 Main level 9' x 8' Kitchen
Extra Room 6 Main level 12' x 10' Dining room
Interior
Heating Baseboard heaters,
Cooling None
Exterior
Parking Features No
Community Features Pets Allowed, Family Oriented
View Y/N No
Total Parking Spaces 2
Private Pool No
Others
Ownership Strata
Acceptable Financing Monthly
Listing Terms Monthly
GET MORE INFORMATION






