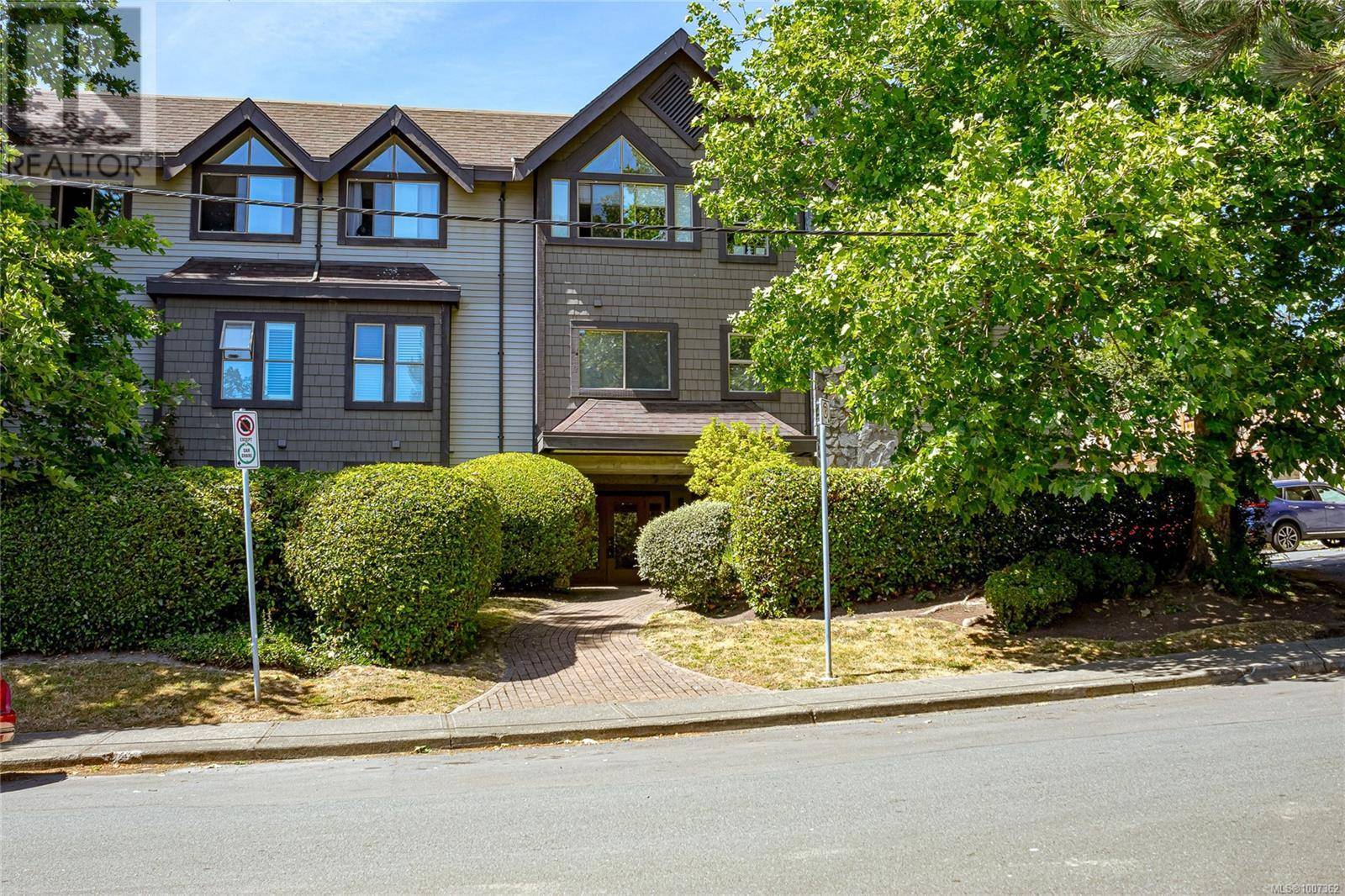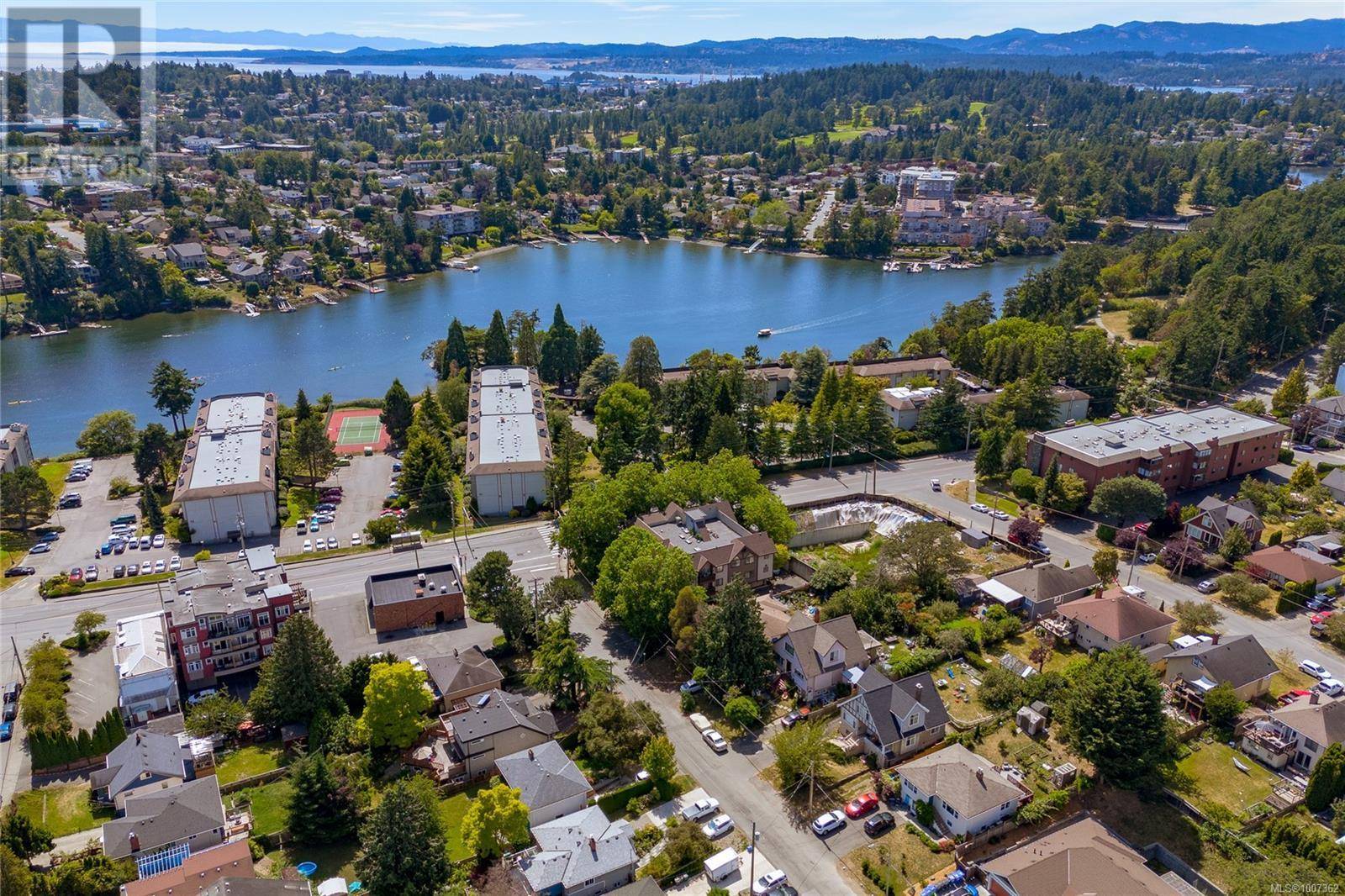108 Gorge RD West #301 Saanich, BC V9A1M2
2 Beds
2 Baths
1,062 SqFt
UPDATED:
Key Details
Property Type Single Family Home
Sub Type Strata
Listing Status Active
Purchase Type For Sale
Square Footage 1,062 sqft
Price per Sqft $498
Subdivision The Huntsman
MLS® Listing ID 1007362
Style Westcoast
Bedrooms 2
Condo Fees $514/mo
Year Built 1992
Lot Size 1,062 Sqft
Acres 1062.0
Property Sub-Type Strata
Source Victoria Real Estate Board
Property Description
Location
Province BC
Zoning Multi-Family
Rooms
Kitchen 1.0
Extra Room 1 Main level 3-Piece Ensuite
Extra Room 2 Main level 10' x 9' Bedroom
Extra Room 3 Main level 4-Piece Bathroom
Extra Room 4 Main level 12' x 13' Primary Bedroom
Extra Room 5 Main level 12' x 10' Kitchen
Extra Room 6 Main level 10' x 9' Dining room
Interior
Heating Baseboard heaters, ,
Cooling None
Fireplaces Number 1
Exterior
Parking Features No
Community Features Pets Allowed, Family Oriented
View Y/N No
Total Parking Spaces 1
Private Pool No
Building
Architectural Style Westcoast
Others
Ownership Strata
Acceptable Financing Monthly
Listing Terms Monthly
Virtual Tour https://my.matterport.com/show/?m=1DSzKA6Dixx
GET MORE INFORMATION






