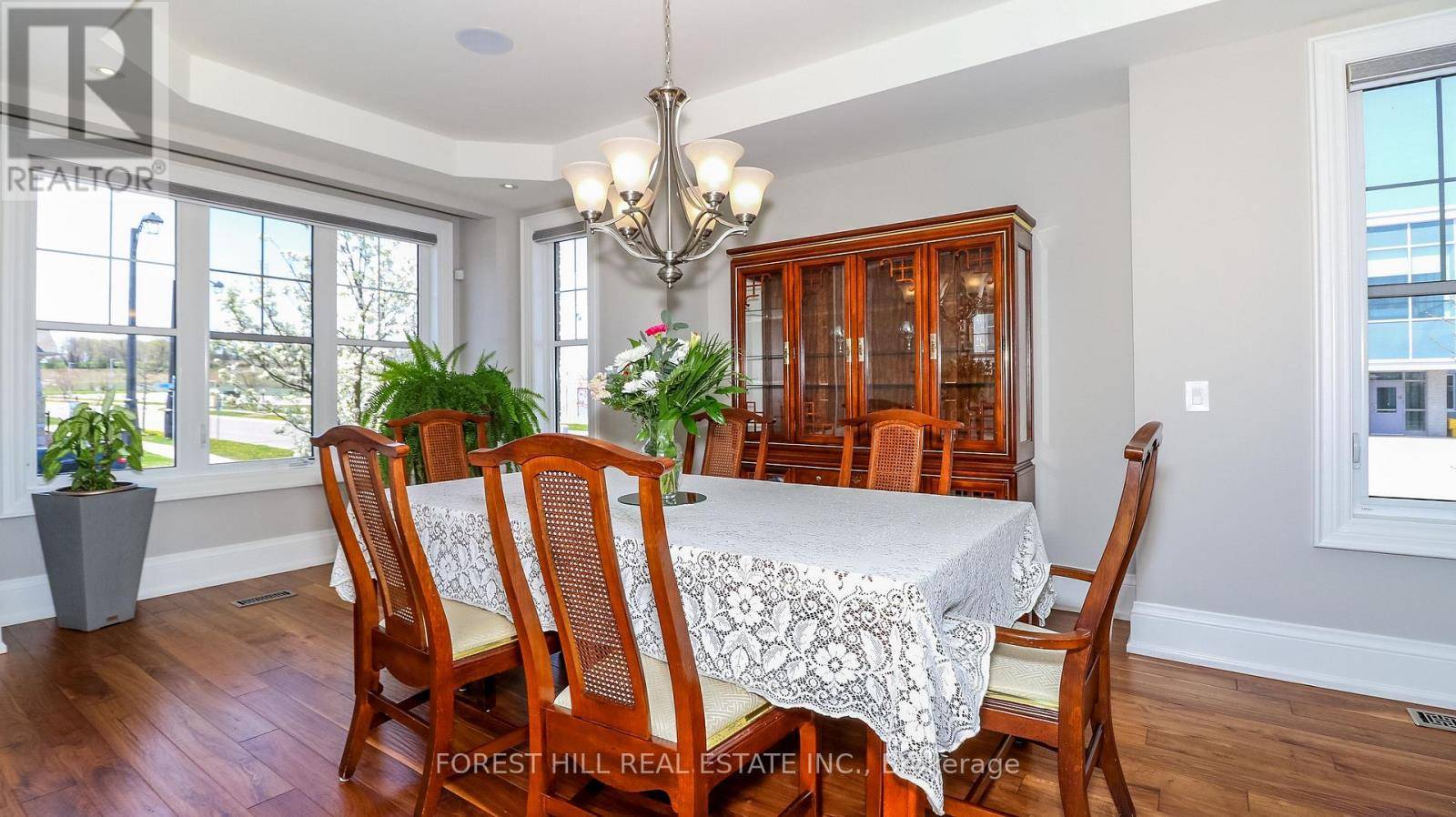59 LEITH DRIVE N Bradford West Gwillimbury (bradford), ON L3Z0V6
3 Beds
4 Baths
2,500 SqFt
OPEN HOUSE
Wed Jul 23, 10:30am - 4:30pm
UPDATED:
Key Details
Property Type Single Family Home
Sub Type Freehold
Listing Status Active
Purchase Type For Sale
Square Footage 2,500 sqft
Price per Sqft $572
Subdivision Bradford
MLS® Listing ID N12285042
Bedrooms 3
Half Baths 1
Property Sub-Type Freehold
Source Toronto Regional Real Estate Board
Property Description
Location
Province ON
Rooms
Kitchen 1.0
Extra Room 1 Second level 5.49 m X 3.71 m Primary Bedroom
Extra Room 2 Second level 4.55 m X 3.51 m Bedroom 2
Extra Room 3 Second level 3.66 m X 3.05 m Bedroom 3
Extra Room 4 Second level 3.1 m X 3.04 m Laundry room
Extra Room 5 Basement 11.89 m X 5.28 m Recreational, Games room
Extra Room 6 Main level 5.94 m X 3.51 m Dining room
Interior
Heating Forced air
Cooling Central air conditioning, Air exchanger
Flooring Hardwood, Porcelain Tile
Fireplaces Number 1
Exterior
Parking Features Yes
Fence Fully Fenced, Fenced yard
Community Features Community Centre
View Y/N No
Total Parking Spaces 6
Private Pool No
Building
Lot Description Landscaped, Lawn sprinkler
Story 2
Sewer Sanitary sewer
Others
Ownership Freehold
Virtual Tour https://www.youtube.com/watch?v=nZiPwQRJX_E&ab_channel=barrierealestatevid
GET MORE INFORMATION






