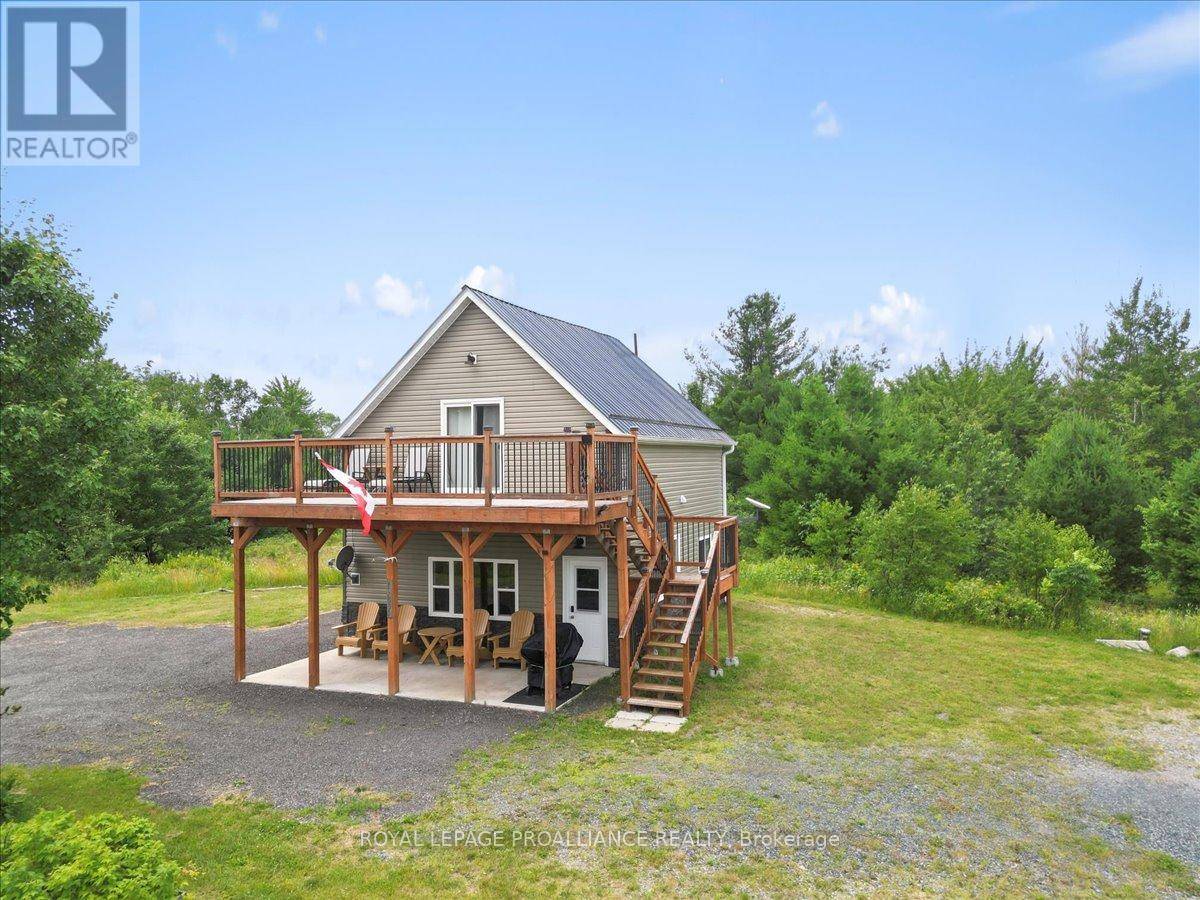11251B HIGHWAY 41 Addington Highlands, ON K0H1Z0
2 Beds
2 Baths
700 SqFt
UPDATED:
Key Details
Property Type Single Family Home
Sub Type Freehold
Listing Status Active
Purchase Type For Sale
Square Footage 700 sqft
Price per Sqft $750
MLS® Listing ID X12285419
Bedrooms 2
Half Baths 1
Property Sub-Type Freehold
Source Central Lakes Association of REALTORS®
Property Description
Location
Province ON
Rooms
Kitchen 1.0
Extra Room 1 Second level 3.21 m X 4.52 m Bedroom
Extra Room 2 Second level 2.97 m X 2.48 m Bedroom
Extra Room 3 Second level 4.29 m X 2.51 m Bathroom
Extra Room 4 Main level 5.37 m X 3.97 m Living room
Extra Room 5 Main level 2.52 m X 2.44 m Dining room
Extra Room 6 Main level 3.92 m X 2.42 m Kitchen
Interior
Heating Heat Pump
Cooling Wall unit
Fireplaces Number 1
Exterior
Parking Features Yes
Community Features Community Centre, School Bus
View Y/N No
Total Parking Spaces 8
Private Pool No
Building
Story 1.5
Sewer Septic System
Others
Ownership Freehold
GET MORE INFORMATION






