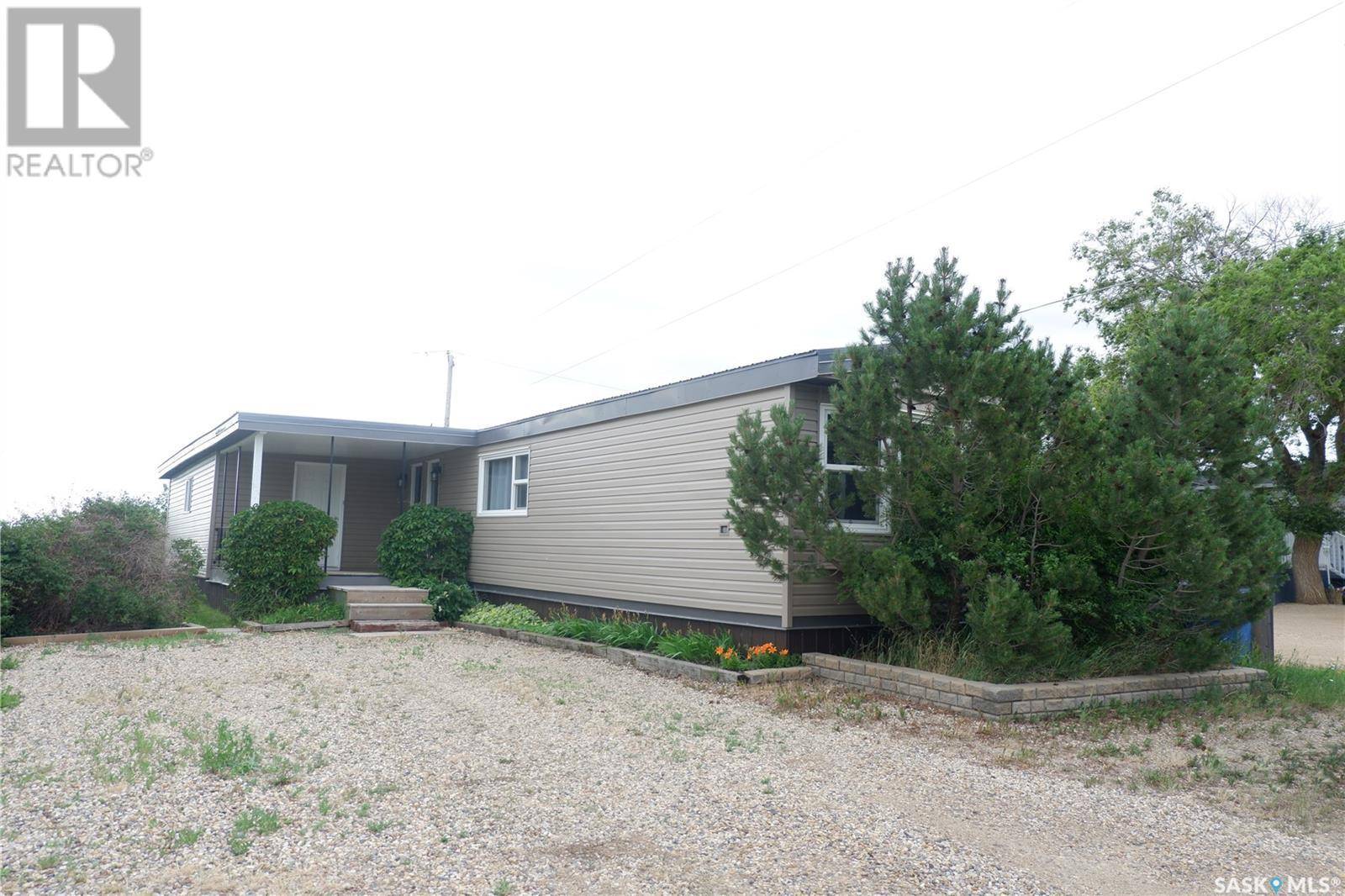67 Sunrise ESTATES Assiniboia, SK S0H0B0
3 Beds
2 Baths
1,452 SqFt
UPDATED:
Key Details
Property Type Single Family Home
Sub Type Leasehold
Listing Status Active
Purchase Type For Sale
Square Footage 1,452 sqft
Price per Sqft $53
MLS® Listing ID SK012702
Style Mobile Home
Bedrooms 3
Year Built 1981
Lot Size 4,400 Sqft
Acres 4400.0
Property Sub-Type Leasehold
Source Saskatchewan REALTORS® Association
Property Description
Location
Province SK
Rooms
Kitchen 0.0
Extra Room 1 Main level 12 ft X 11 ft , 3 in Kitchen/Dining room
Extra Room 2 Main level 13 ft X 20 ft Living room
Extra Room 3 Main level 12 ft X 10 ft , 5 in Bedroom
Extra Room 4 Main level 4 ft X 4 ft , 8 in 3pc Bathroom
Extra Room 5 Main level 8 ft , 3 in X 10 ft Bedroom
Extra Room 6 Main level 10 ft , 10 in X 9 ft Bedroom
Interior
Heating Forced air,
Exterior
Parking Features No
Fence Partially fenced
View Y/N No
Private Pool No
Building
Lot Description Lawn
Architectural Style Mobile Home
Others
Ownership Leasehold
GET MORE INFORMATION






