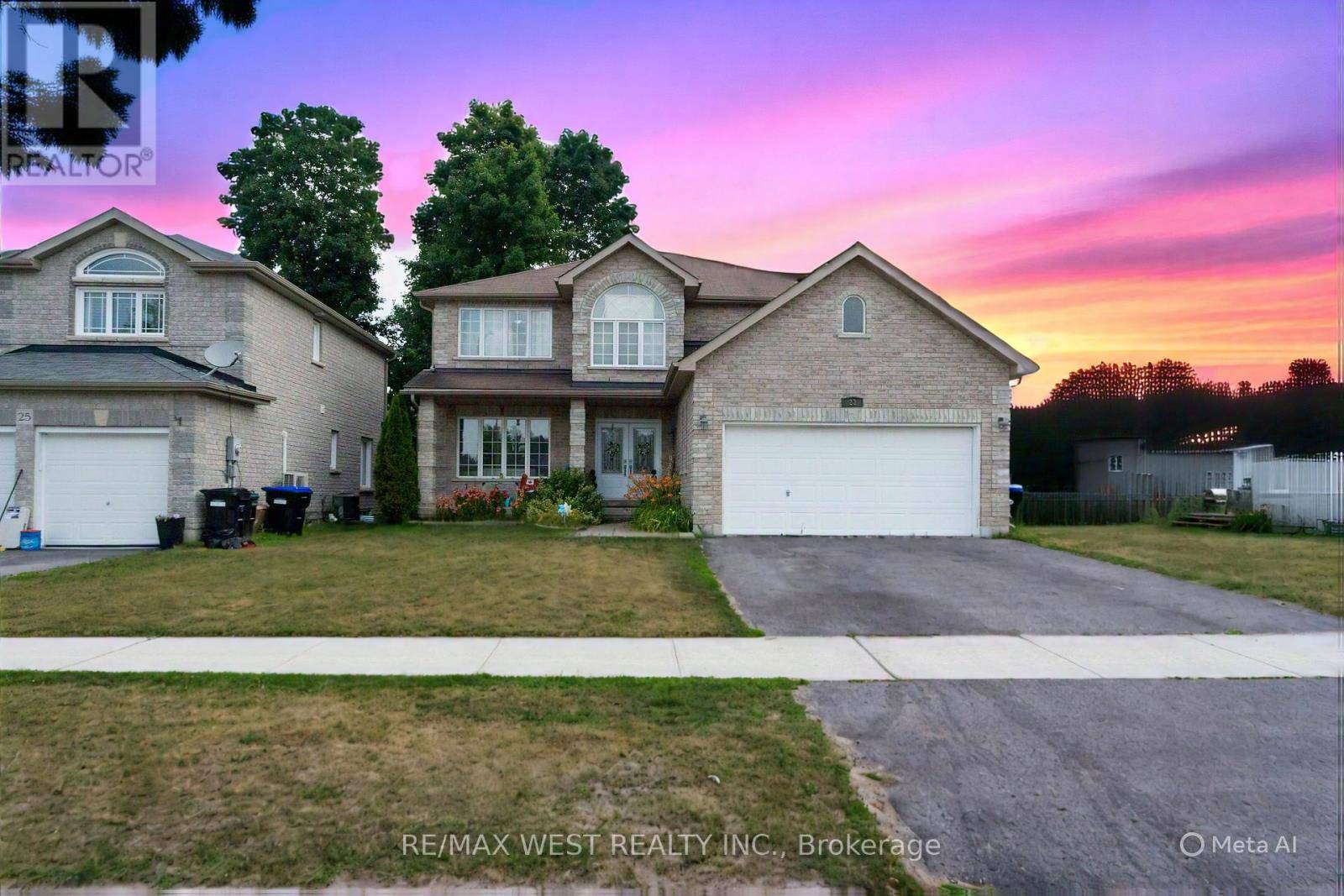23 MANCINI DRIVE Essa (angus), ON L0M1B1
7 Beds
4 Baths
2,500 SqFt
UPDATED:
Key Details
Property Type Single Family Home
Sub Type Freehold
Listing Status Active
Purchase Type For Sale
Square Footage 2,500 sqft
Price per Sqft $491
Subdivision Angus
MLS® Listing ID N12287521
Bedrooms 7
Half Baths 1
Property Sub-Type Freehold
Source Toronto Regional Real Estate Board
Property Description
Location
Province ON
Rooms
Kitchen 2.0
Extra Room 1 Second level 8.06 m X 5.26 m Primary Bedroom
Extra Room 2 Second level 3.38 m X 4.01 m Bedroom 2
Extra Room 3 Second level 3.12 m X 3.92 m Bedroom 3
Extra Room 4 Second level 3.05 m X 5.89 m Bedroom 4
Extra Room 5 Basement 3.36 m X 5.11 m Bedroom 2
Extra Room 6 Basement 3.26 m X 4.42 m Bedroom 3
Interior
Heating Forced air
Cooling Central air conditioning
Fireplaces Number 2
Exterior
Parking Features Yes
View Y/N No
Total Parking Spaces 6
Private Pool No
Building
Story 2
Sewer Sanitary sewer
Others
Ownership Freehold
Virtual Tour https://youriguide.com/23_mancini_dr_angus_on/
GET MORE INFORMATION






