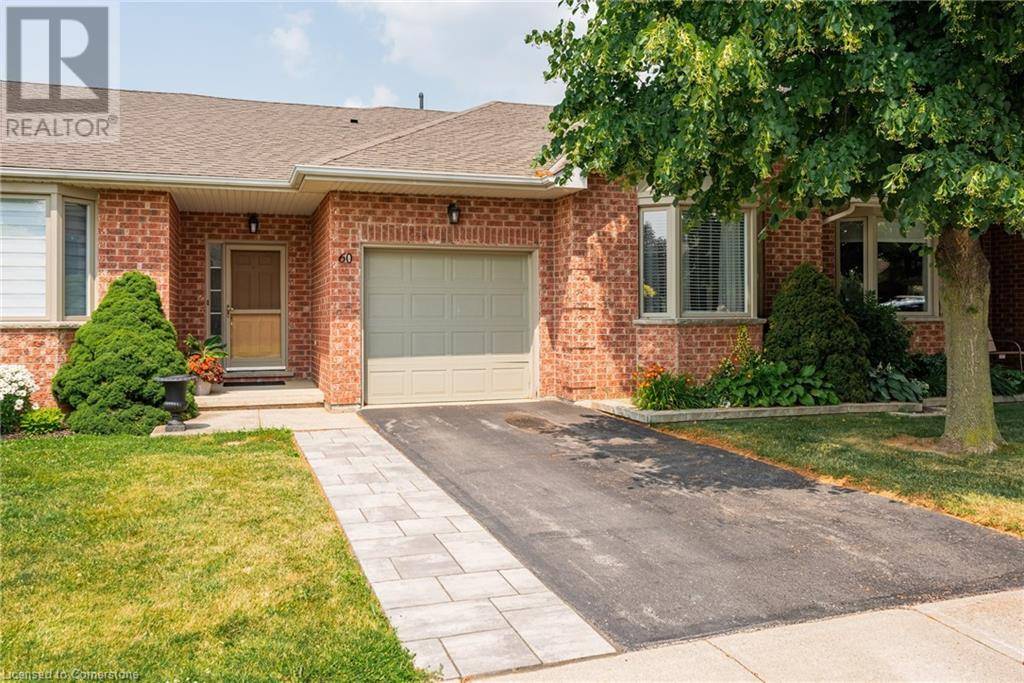60 RIVEROAKS Drive Hamilton, ON L0R1W0
2 Beds
2 Baths
1,363 SqFt
UPDATED:
Key Details
Property Type Townhouse
Sub Type Townhouse
Listing Status Active
Purchase Type For Sale
Square Footage 1,363 sqft
Price per Sqft $532
Subdivision 531 - Mount Hope Municipal
MLS® Listing ID 40750567
Style Bungalow
Bedrooms 2
Condo Fees $694/mo
Year Built 2001
Property Sub-Type Townhouse
Source Cornerstone - Hamilton-Burlington
Property Description
Location
Province ON
Rooms
Kitchen 0.0
Extra Room 1 Basement 8'8'' x 6'8'' Storage
Extra Room 2 Basement 33'11'' x 11'5'' Storage
Extra Room 3 Basement 14'10'' x 9'11'' Utility room
Extra Room 4 Basement 29'0'' x 21'4'' Recreation room
Extra Room 5 Main level 8'2'' x 4'8'' 3pc Bathroom
Extra Room 6 Main level 7'6'' x 6'1'' Laundry room
Interior
Heating Forced air
Cooling Central air conditioning
Exterior
Parking Features Yes
Fence Partially fenced
Community Features Quiet Area
View Y/N No
Total Parking Spaces 2
Private Pool No
Building
Story 1
Sewer Municipal sewage system
Architectural Style Bungalow
Others
Ownership Condominium
GET MORE INFORMATION






