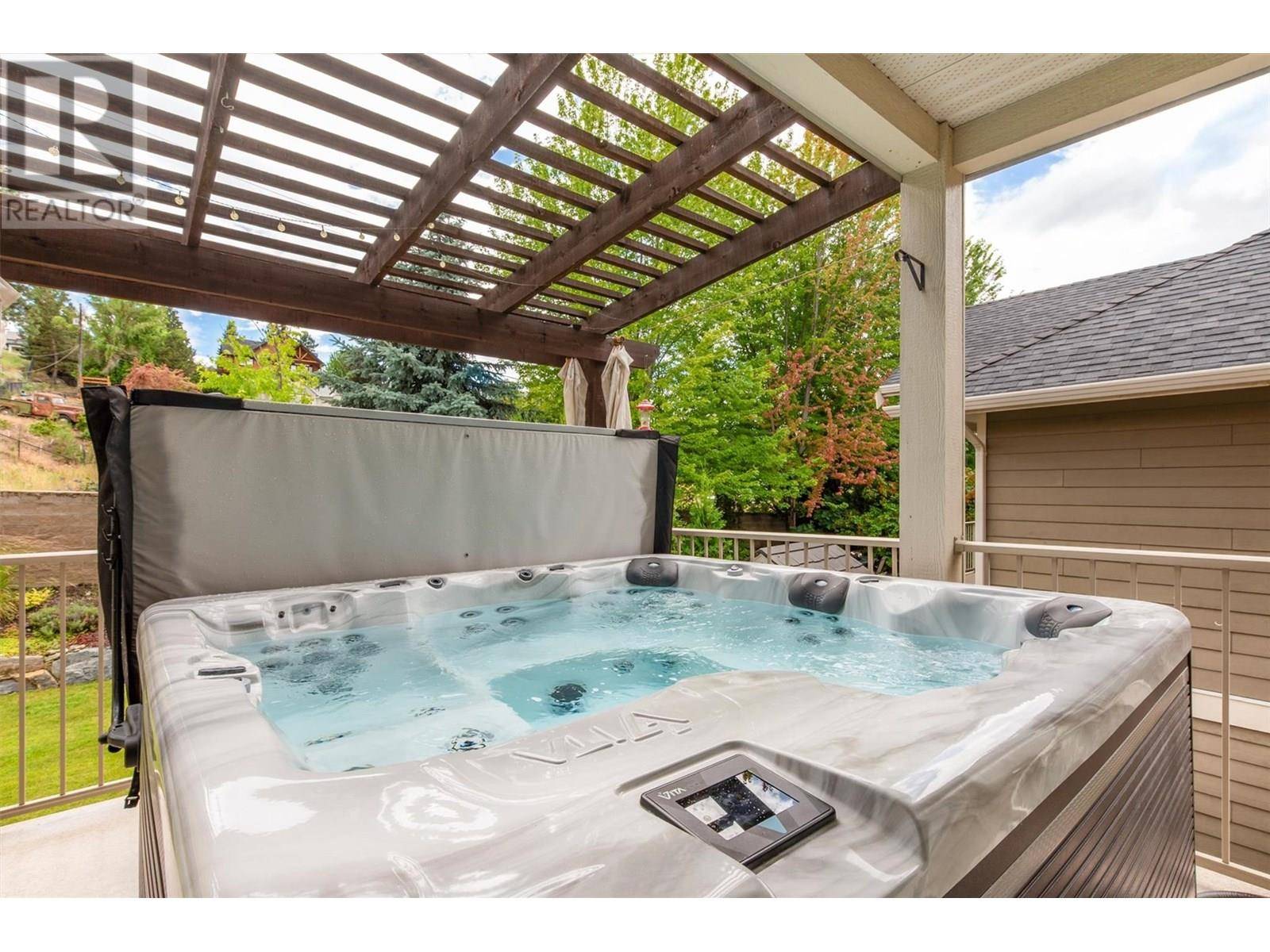515 Wren PL #121 Kelowna, BC V1W5H7
4 Beds
4 Baths
3,436 SqFt
UPDATED:
Key Details
Property Type Single Family Home
Sub Type Strata
Listing Status Active
Purchase Type For Sale
Square Footage 3,436 sqft
Price per Sqft $392
Subdivision Upper Mission
MLS® Listing ID 10356210
Bedrooms 4
Half Baths 1
Condo Fees $117/mo
Year Built 2013
Lot Size 6,534 Sqft
Acres 0.15
Property Sub-Type Strata
Source Association of Interior REALTORS®
Property Description
Location
Province BC
Zoning Unknown
Rooms
Kitchen 1.0
Extra Room 1 Second level 16'1'' x 14'4'' Primary Bedroom
Extra Room 2 Second level 13'11'' x 10'0'' Bedroom
Extra Room 3 Second level 12'3'' x 13' Bedroom
Extra Room 4 Second level 12' x 11'8'' Bedroom
Extra Room 5 Second level 9'8'' x 8'0'' 5pc Ensuite bath
Extra Room 6 Second level 10'11'' x 4'11'' 5pc Bathroom
Interior
Heating Heat Pump, See remarks
Cooling Central air conditioning, Heat Pump
Flooring Carpeted, Hardwood, Tile
Fireplaces Type Unknown
Exterior
Parking Features Yes
Garage Spaces 2.0
Garage Description 2
Community Features Pets Allowed, Rentals Allowed
View Y/N Yes
View Mountain view
Roof Type Unknown
Total Parking Spaces 2
Private Pool No
Building
Lot Description Underground sprinkler
Story 2
Sewer Municipal sewage system
Others
Ownership Strata
Virtual Tour https://youriguide.com/yizic_121_515_wren_pl_kelowna_bc/
GET MORE INFORMATION






