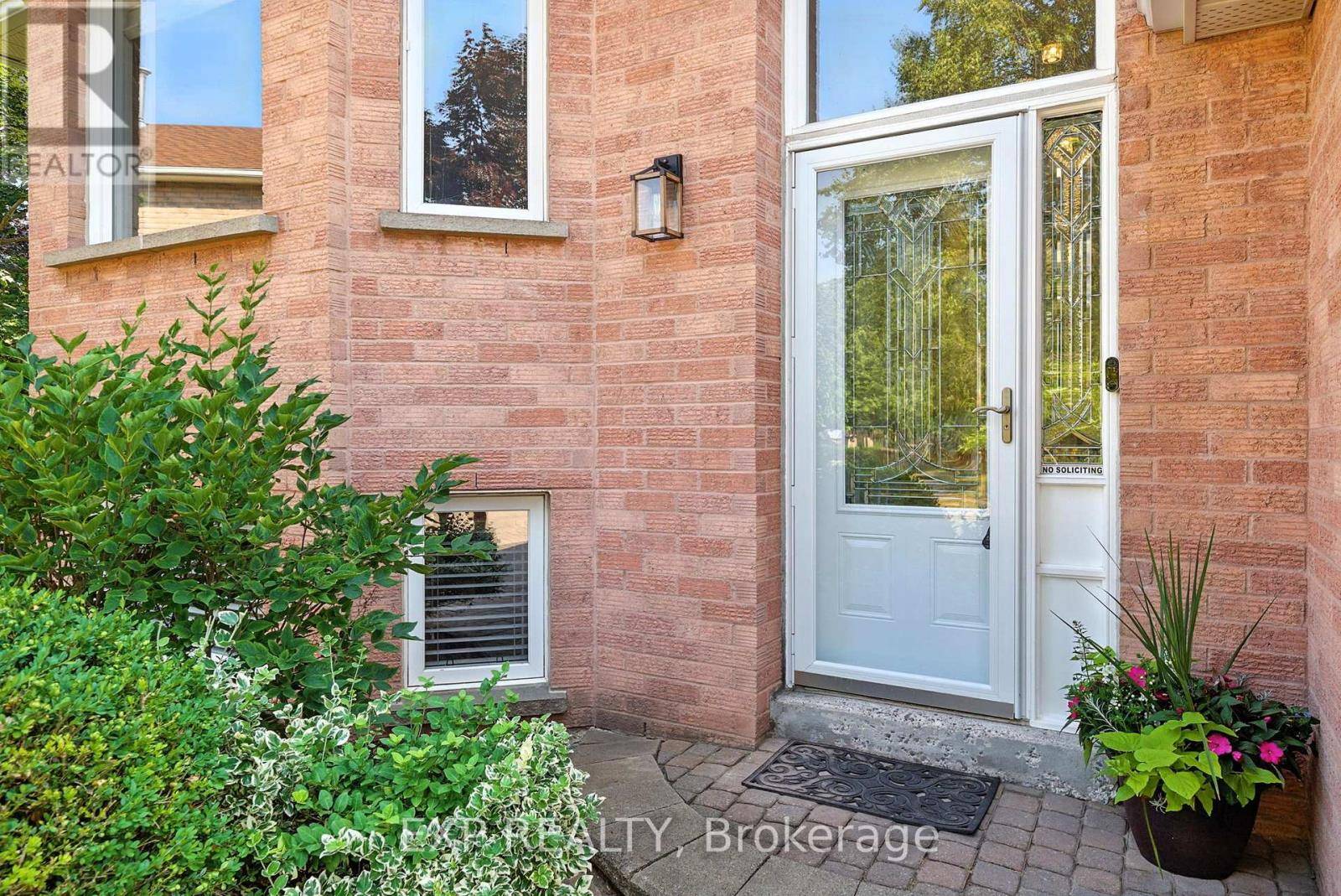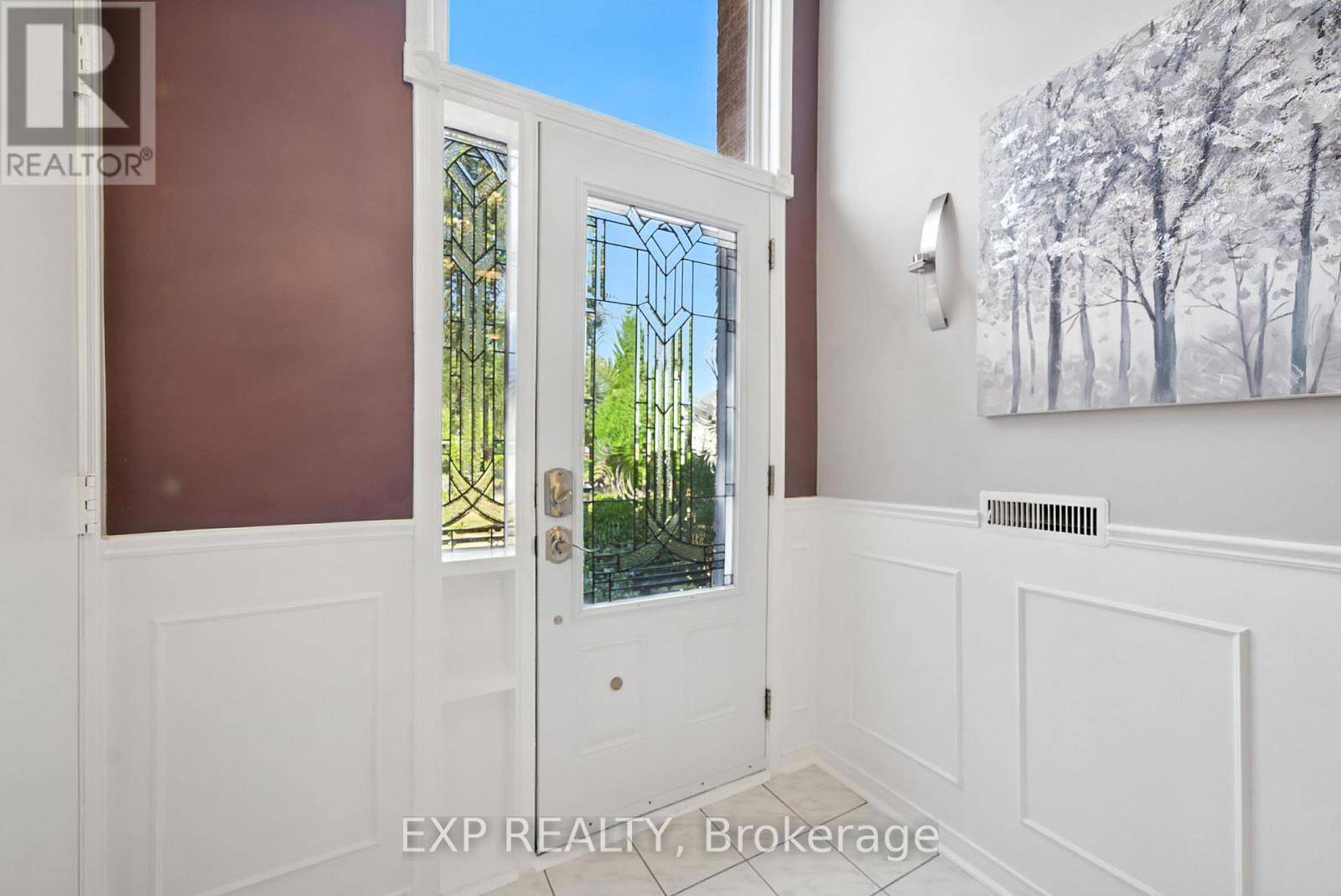17 FARNCOMB CRESCENT Clarington (bowmanville), ON L1C4L5
4 Beds
2 Baths
1,100 SqFt
UPDATED:
Key Details
Property Type Single Family Home
Sub Type Freehold
Listing Status Active
Purchase Type For Sale
Square Footage 1,100 sqft
Price per Sqft $795
Subdivision Bowmanville
MLS® Listing ID E12291296
Style Raised bungalow
Bedrooms 4
Property Sub-Type Freehold
Source Central Lakes Association of REALTORS®
Property Description
Location
Province ON
Rooms
Kitchen 1.0
Extra Room 1 Basement 2.57 m X 1.55 m Bathroom
Extra Room 2 Basement 4.42 m X 4.11 m Utility room
Extra Room 3 Basement 4.42 m X 7.24 m Living room
Extra Room 4 Basement 3.78 m X 3.56 m Bedroom 3
Extra Room 5 Basement 3.58 m X 4.93 m Bedroom 4
Extra Room 6 Main level 4.42 m X 5.16 m Living room
Interior
Heating Forced air
Cooling Central air conditioning
Exterior
Parking Features Yes
Fence Fenced yard
Community Features Community Centre
View Y/N No
Total Parking Spaces 4
Private Pool No
Building
Story 1
Sewer Sanitary sewer
Architectural Style Raised bungalow
Others
Ownership Freehold
Virtual Tour https://media.maddoxmedia.ca/sites/lkjkwqk/unbranded
GET MORE INFORMATION






