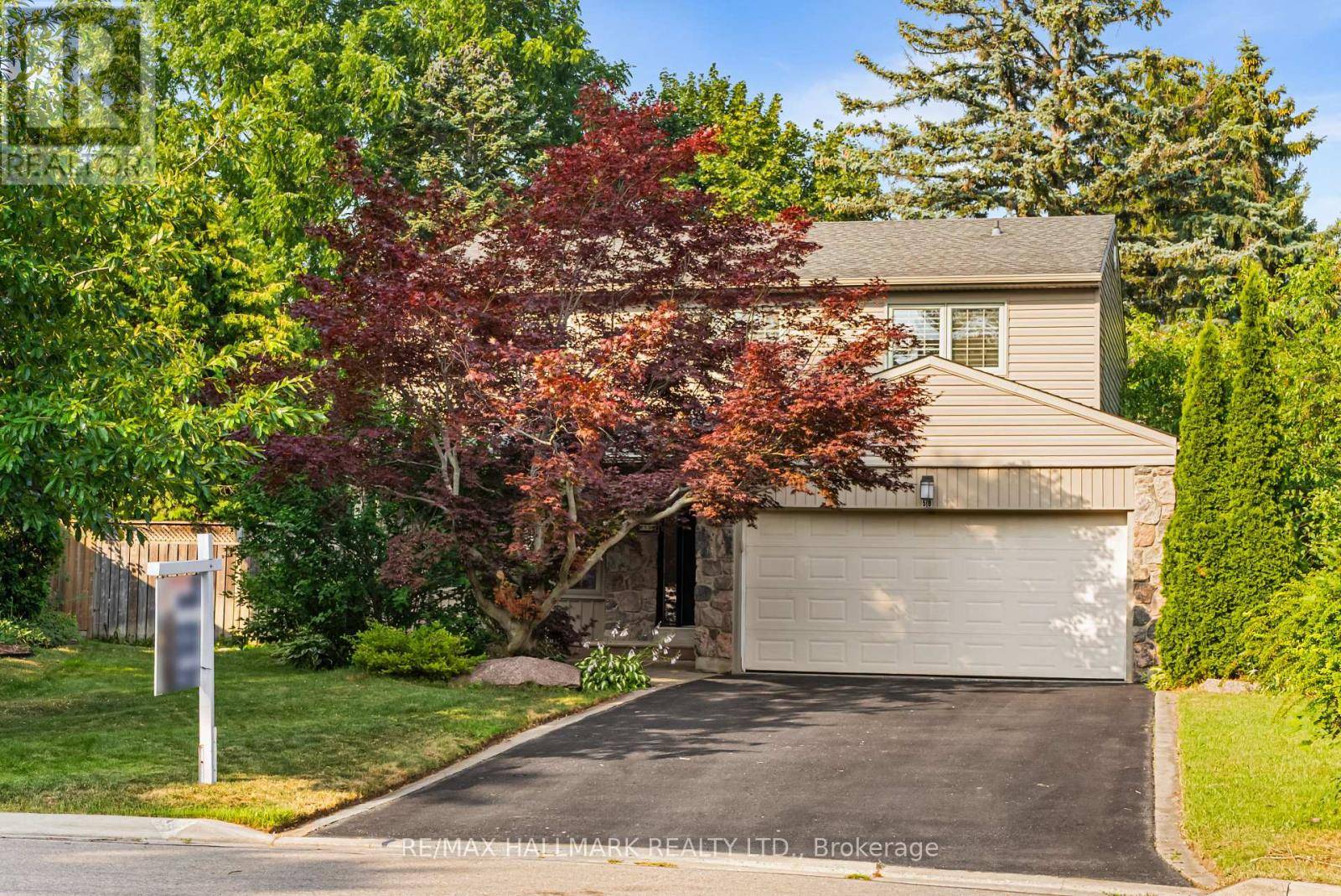58 SILVER ASPEN DRIVE Markham (royal Orchard), ON L3T3T2
5 Beds
4 Baths
2,000 SqFt
OPEN HOUSE
Sun Jul 20, 2:00pm - 4:00pm
UPDATED:
Key Details
Property Type Single Family Home
Sub Type Freehold
Listing Status Active
Purchase Type For Sale
Square Footage 2,000 sqft
Price per Sqft $1,024
Subdivision Royal Orchard
MLS® Listing ID N12291070
Bedrooms 5
Half Baths 1
Property Sub-Type Freehold
Source Toronto Regional Real Estate Board
Property Description
Location
Province ON
Rooms
Kitchen 1.0
Extra Room 1 Second level 3.73 m X 3.36 m Bedroom 5
Extra Room 2 Second level 4.7 m X 3.89 m Primary Bedroom
Extra Room 3 Second level 3.2 m X 3.23 m Bedroom 2
Extra Room 4 Second level 3.25 m X 3.06 m Bedroom 3
Extra Room 5 Second level 3.25 m X 3.25 m Bedroom 4
Extra Room 6 Basement 6.82 m X 3.81 m Recreational, Games room
Interior
Heating Forced air
Cooling Central air conditioning
Flooring Hardwood, Laminate
Exterior
Parking Features Yes
Fence Fenced yard
View Y/N No
Total Parking Spaces 6
Private Pool Yes
Building
Lot Description Landscaped, Lawn sprinkler
Story 2
Sewer Sanitary sewer
Others
Ownership Freehold
GET MORE INFORMATION






