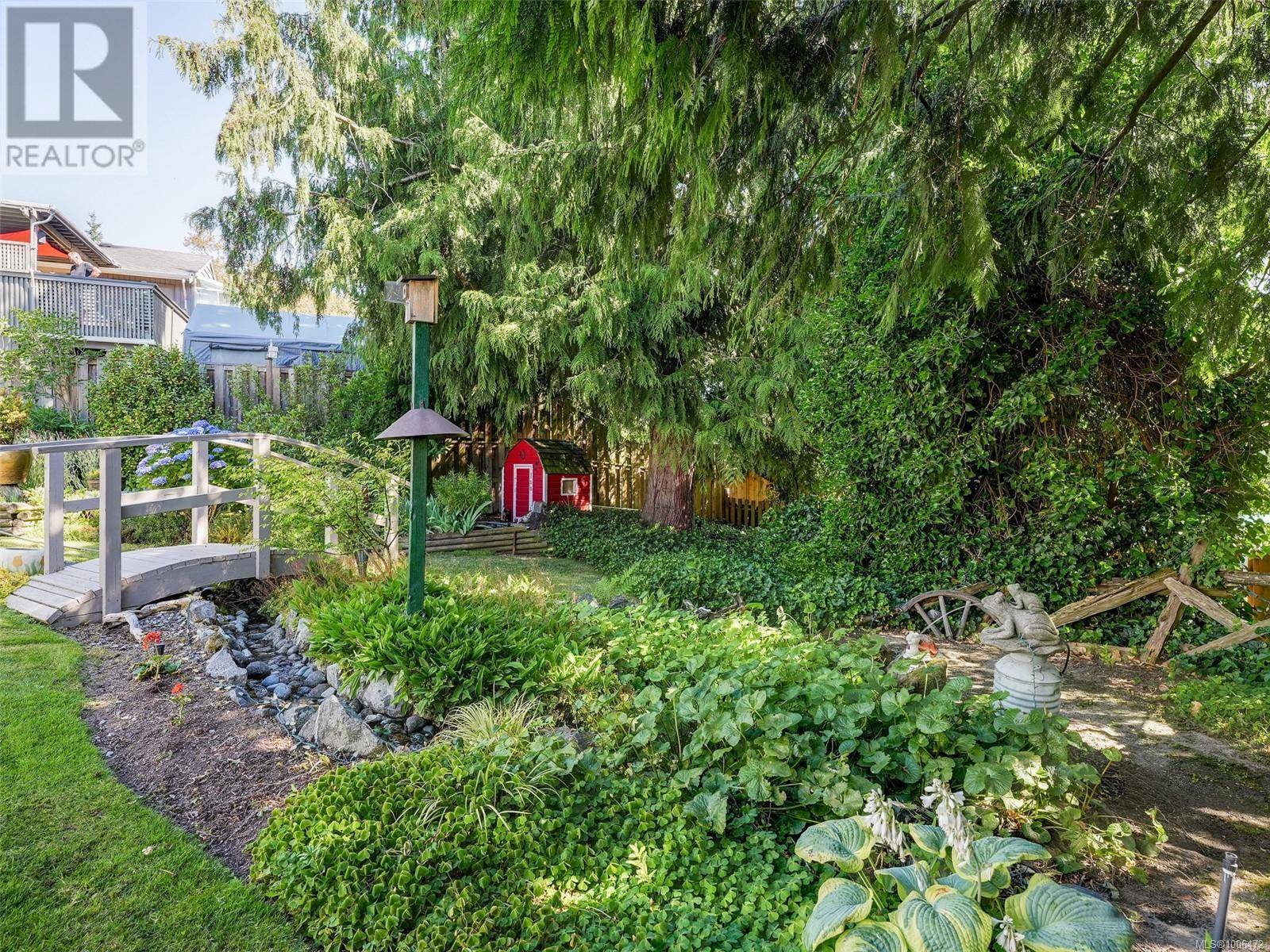4153 Birtles Ave Saanich, BC V8Z3Z3
4 Beds
2 Baths
2,103 SqFt
UPDATED:
Key Details
Property Type Single Family Home
Sub Type Freehold
Listing Status Active
Purchase Type For Sale
Square Footage 2,103 sqft
Price per Sqft $546
Subdivision Glanford
MLS® Listing ID 1006472
Bedrooms 4
Year Built 1957
Lot Size 7,037 Sqft
Acres 7037.0
Property Sub-Type Freehold
Source Victoria Real Estate Board
Property Description
Location
Province BC
Zoning Residential
Rooms
Kitchen 1.0
Extra Room 1 Lower level 15' x 11' Workshop
Extra Room 2 Lower level 11' x 8' Patio
Extra Room 3 Lower level 11' x 4' Storage
Extra Room 4 Lower level 11' x 6' Utility room
Extra Room 5 Lower level 28' x 10' Family room
Extra Room 6 Lower level 8' x 7' Bathroom
Interior
Heating Baseboard heaters, Forced air, ,
Cooling Central air conditioning
Fireplaces Number 1
Exterior
Parking Features No
View Y/N No
Total Parking Spaces 4
Private Pool No
Others
Ownership Freehold
GET MORE INFORMATION






