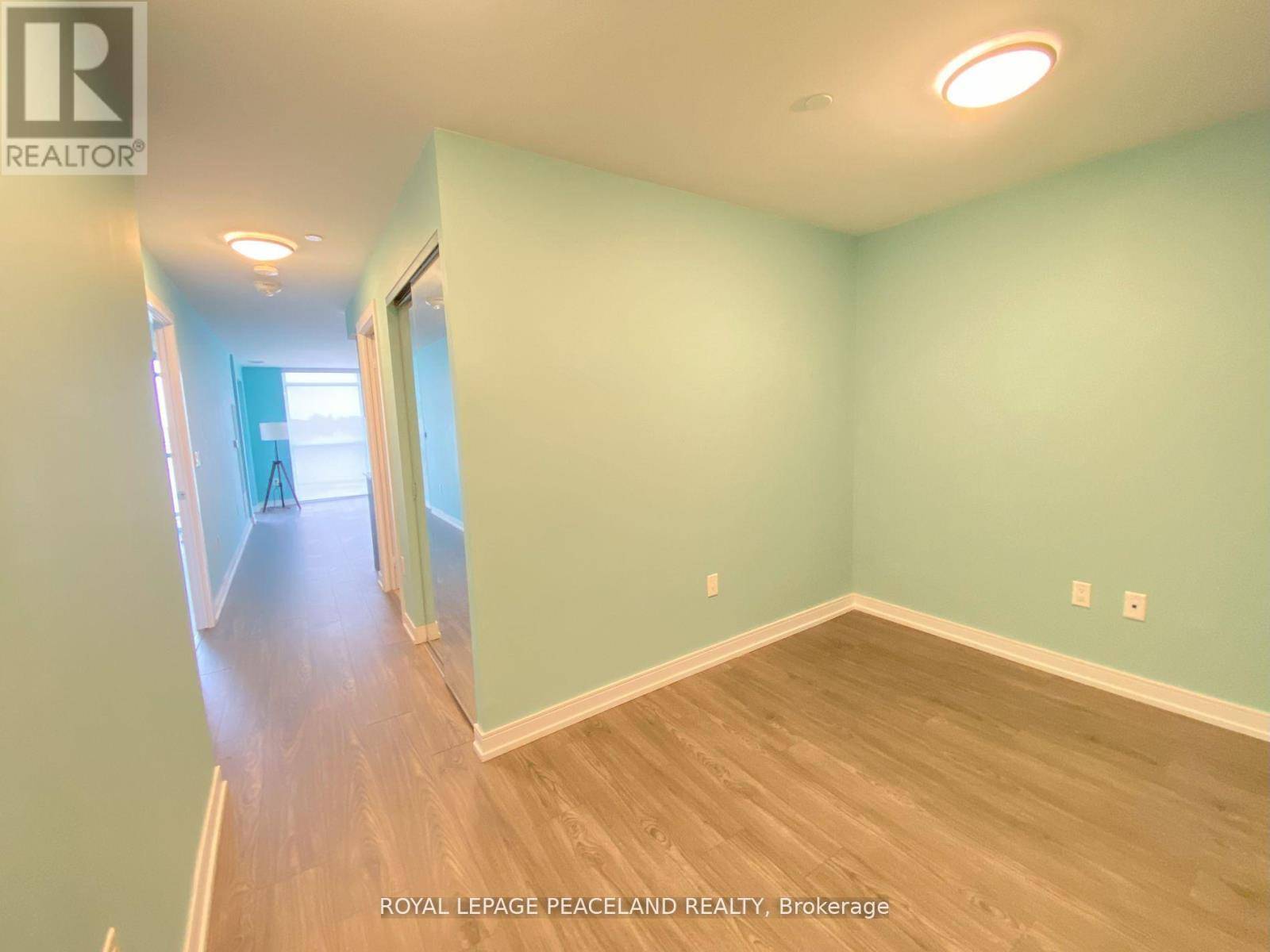225 Village Green SQ #410 Toronto (agincourt South-malvern West), ON M1S0L3
2 Beds
2 Baths
700 SqFt
UPDATED:
Key Details
Property Type Condo
Sub Type Condominium/Strata
Listing Status Active
Purchase Type For Rent
Square Footage 700 sqft
Subdivision Agincourt South-Malvern West
MLS® Listing ID E12292036
Bedrooms 2
Property Sub-Type Condominium/Strata
Source Toronto Regional Real Estate Board
Property Description
Location
Province ON
Rooms
Kitchen 1.0
Extra Room 1 Flat 6.84 m X 2.97 m Living room
Extra Room 2 Flat 6.84 m X 2.97 m Dining room
Extra Room 3 Flat 3.35 m X 2.97 m Kitchen
Extra Room 4 Flat 3.35 m X 2.71 m Primary Bedroom
Extra Room 5 Flat 3.05 m X 2.68 m Den
Extra Room 6 Flat 3.43 m X 3.08 m Eating area
Interior
Heating Forced air
Cooling Central air conditioning
Flooring Laminate
Exterior
Parking Features Yes
Community Features Pet Restrictions, Community Centre
View Y/N No
Total Parking Spaces 1
Private Pool No
Others
Ownership Condominium/Strata
Acceptable Financing Monthly
Listing Terms Monthly
GET MORE INFORMATION






