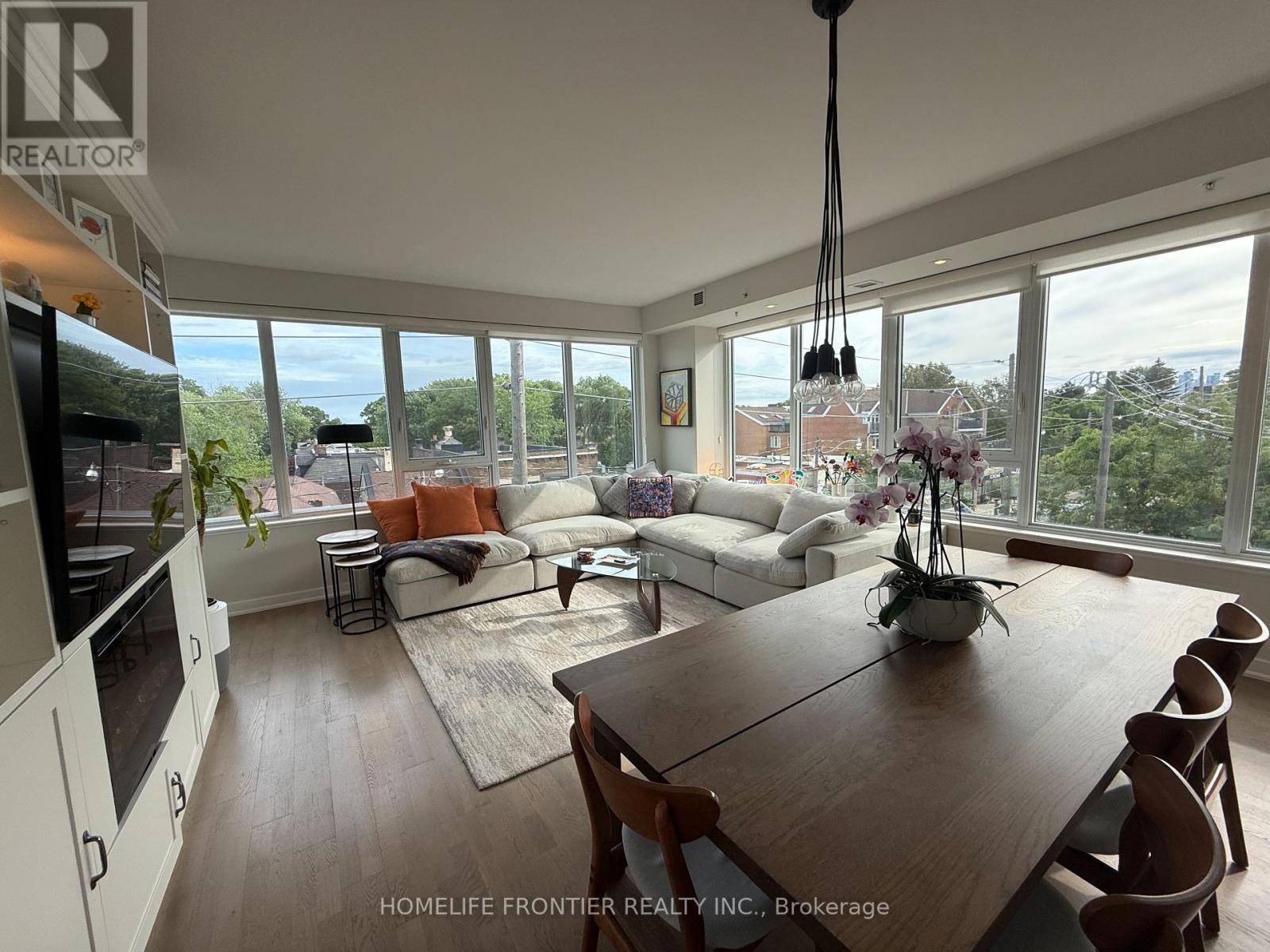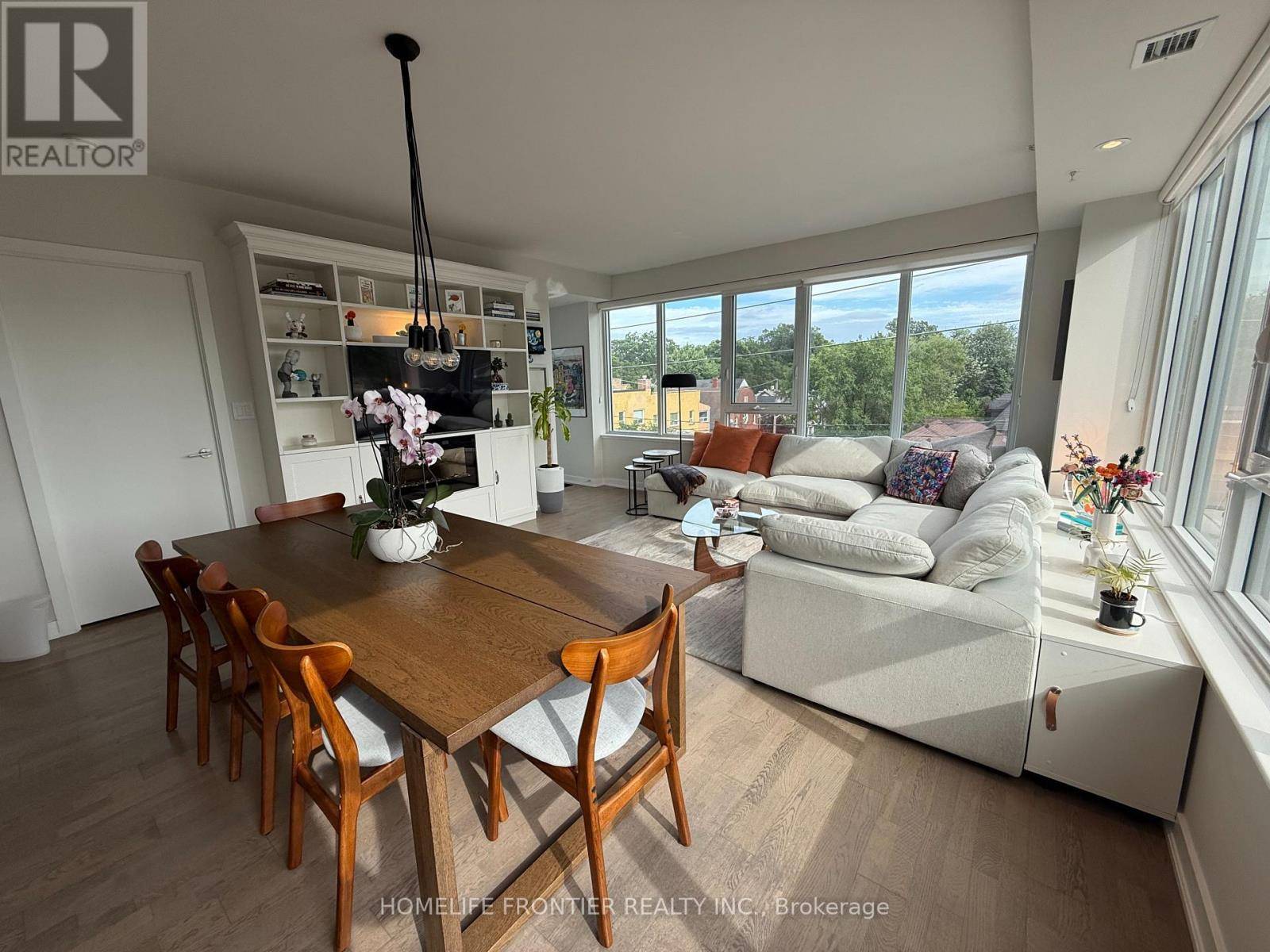1960 Queen ST East #405 Toronto (the Beaches), ON M4L1H8
3 Beds
2 Baths
1,200 SqFt
UPDATED:
Key Details
Property Type Condo
Sub Type Condominium/Strata
Listing Status Active
Purchase Type For Sale
Square Footage 1,200 sqft
Price per Sqft $1,270
Subdivision The Beaches
MLS® Listing ID E12292443
Bedrooms 3
Condo Fees $1,479/mo
Property Sub-Type Condominium/Strata
Source Toronto Regional Real Estate Board
Property Description
Location
Province ON
Rooms
Kitchen 1.0
Extra Room 1 Main level 5.93 m X 3.25 m Living room
Extra Room 2 Main level 4.85 m X 2.65 m Dining room
Extra Room 3 Main level 3.7 m X 2.33 m Kitchen
Extra Room 4 Main level 1 m X 1 m Den
Extra Room 5 Main level 4.03 m X 3.7 m Primary Bedroom
Extra Room 6 Main level 3.6 m X 3.42 m Bedroom 2
Interior
Heating Forced air
Cooling Central air conditioning
Flooring Hardwood
Exterior
Parking Features Yes
Community Features Pet Restrictions
View Y/N No
Total Parking Spaces 1
Private Pool No
Others
Ownership Condominium/Strata
GET MORE INFORMATION






