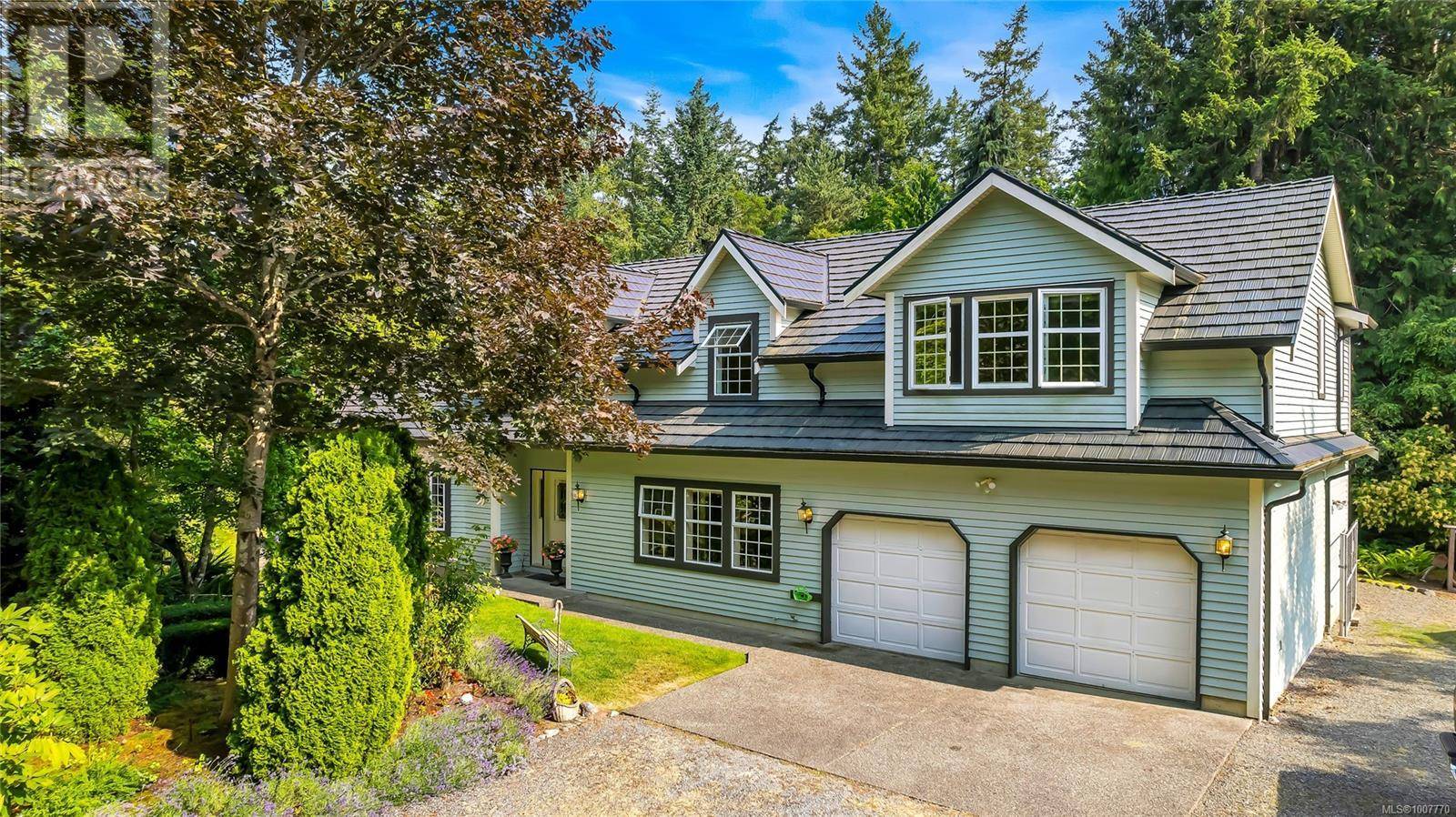591 Aboyne Ave North Saanich, BC V8L5G3
4 Beds
3 Baths
3,892 SqFt
UPDATED:
Key Details
Property Type Single Family Home
Sub Type Freehold
Listing Status Active
Purchase Type For Sale
Square Footage 3,892 sqft
Price per Sqft $461
Subdivision Ardmore
MLS® Listing ID 1007770
Bedrooms 4
Year Built 1989
Lot Size 1.210 Acres
Acres 1.21
Property Sub-Type Freehold
Source Victoria Real Estate Board
Property Description
Location
Province BC
Zoning Residential
Rooms
Kitchen 1.0
Extra Room 1 Second level 3-Piece Bathroom
Extra Room 2 Second level 4-Piece Bathroom
Extra Room 3 Second level 10 ft X 10 ft Den
Extra Room 4 Second level 16 ft X 13 ft Bedroom
Extra Room 5 Second level 18 ft X 15 ft Bedroom
Extra Room 6 Second level 18 ft X 10 ft Bedroom
Interior
Heating Baseboard heaters, , ,
Cooling None
Fireplaces Number 2
Exterior
Parking Features No
View Y/N No
Total Parking Spaces 6
Private Pool No
Others
Ownership Freehold
GET MORE INFORMATION






