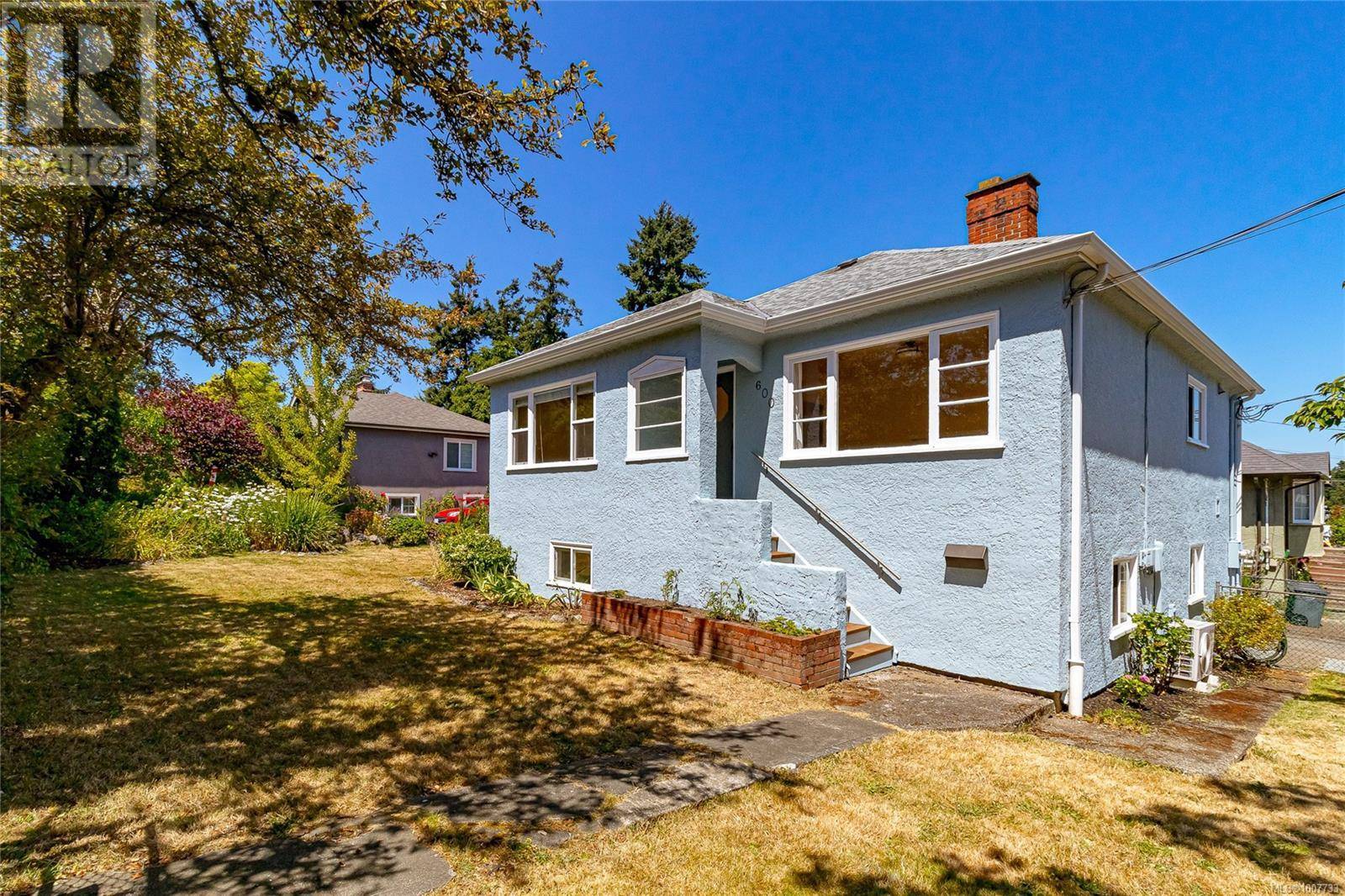600 Cowper St Saanich, BC V9A2E7
4 Beds
2 Baths
1,891 SqFt
UPDATED:
Key Details
Property Type Single Family Home
Sub Type Freehold
Listing Status Active
Purchase Type For Sale
Square Footage 1,891 sqft
Price per Sqft $555
Subdivision Gorge
MLS® Listing ID 1007733
Style Character
Bedrooms 4
Year Built 1940
Lot Size 5,478 Sqft
Acres 5478.0
Property Sub-Type Freehold
Source Victoria Real Estate Board
Property Description
Location
Province BC
Zoning Residential
Rooms
Kitchen 2.0
Extra Room 1 Lower level 11' x 8' Bedroom
Extra Room 2 Lower level 16' x 13' Living room
Extra Room 3 Lower level 4-Piece Bathroom
Extra Room 4 Lower level 11' x 6' Dining room
Extra Room 5 Lower level 11' x 11' Kitchen
Extra Room 6 Lower level 5' x 5' Entrance
Interior
Heating Baseboard heaters, Forced air, Heat Pump,
Cooling Air Conditioned, Central air conditioning
Fireplaces Number 1
Exterior
Parking Features No
View Y/N Yes
View City view, Valley view
Total Parking Spaces 2
Private Pool No
Building
Architectural Style Character
Others
Ownership Freehold
GET MORE INFORMATION






