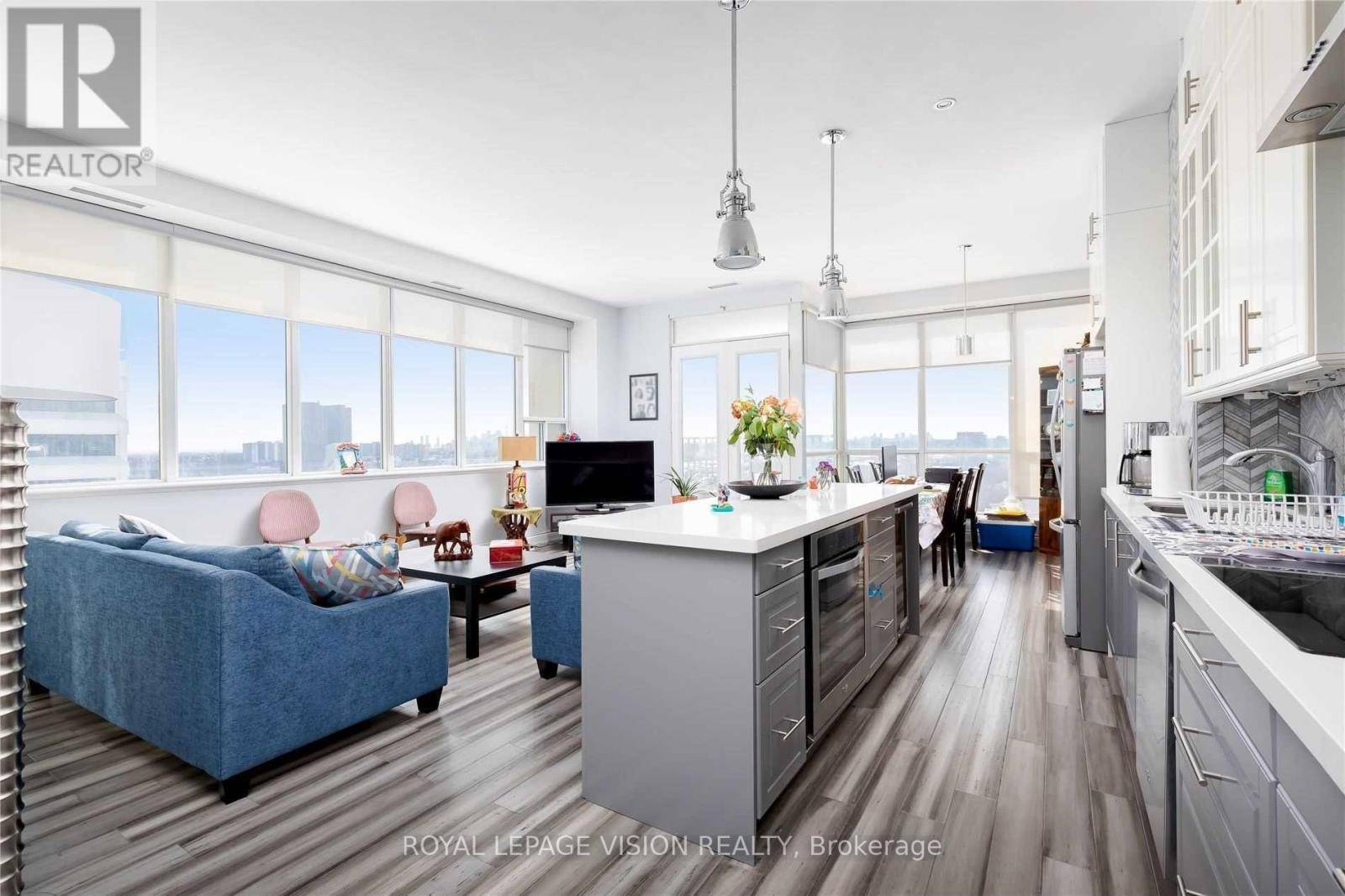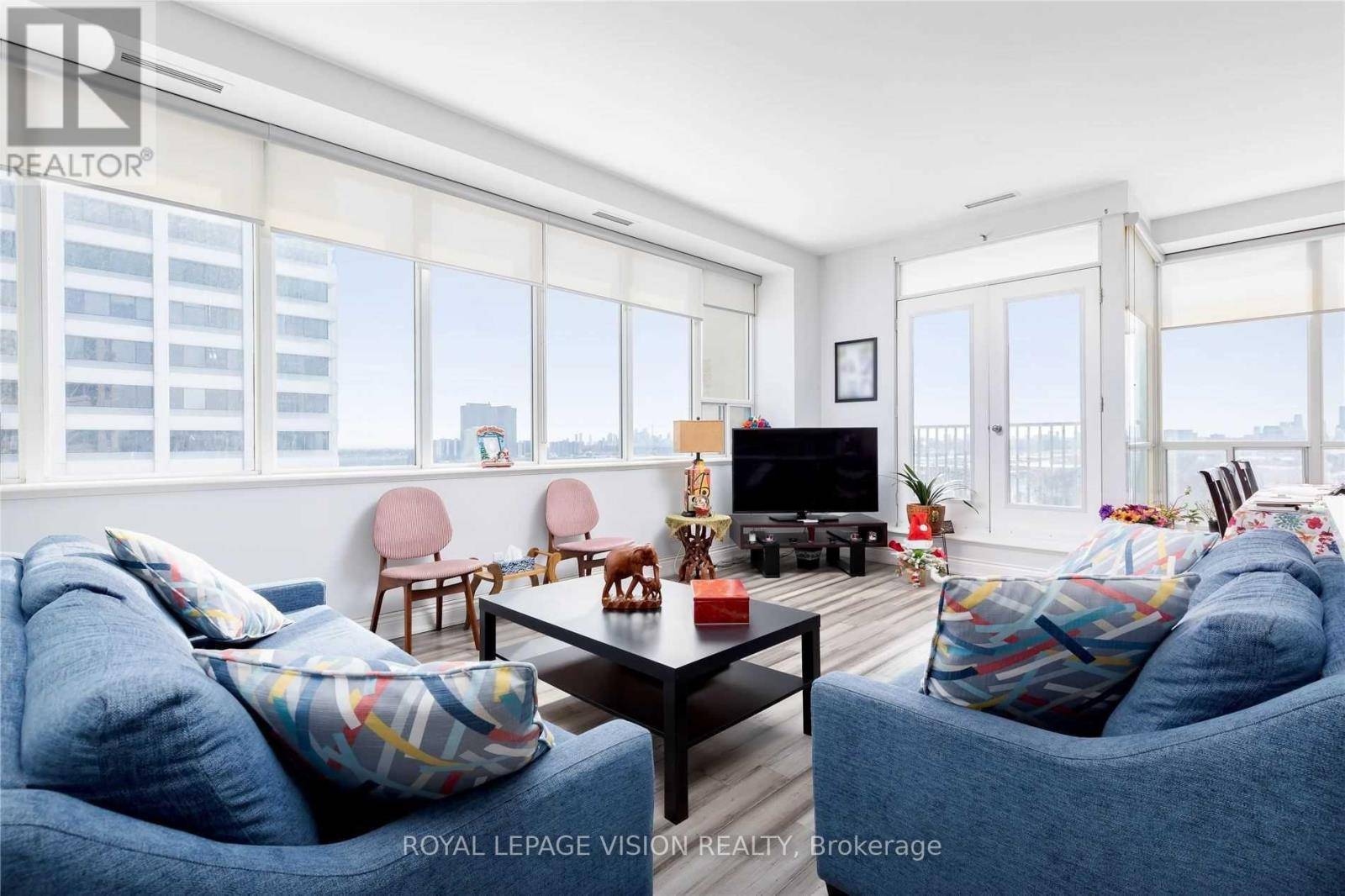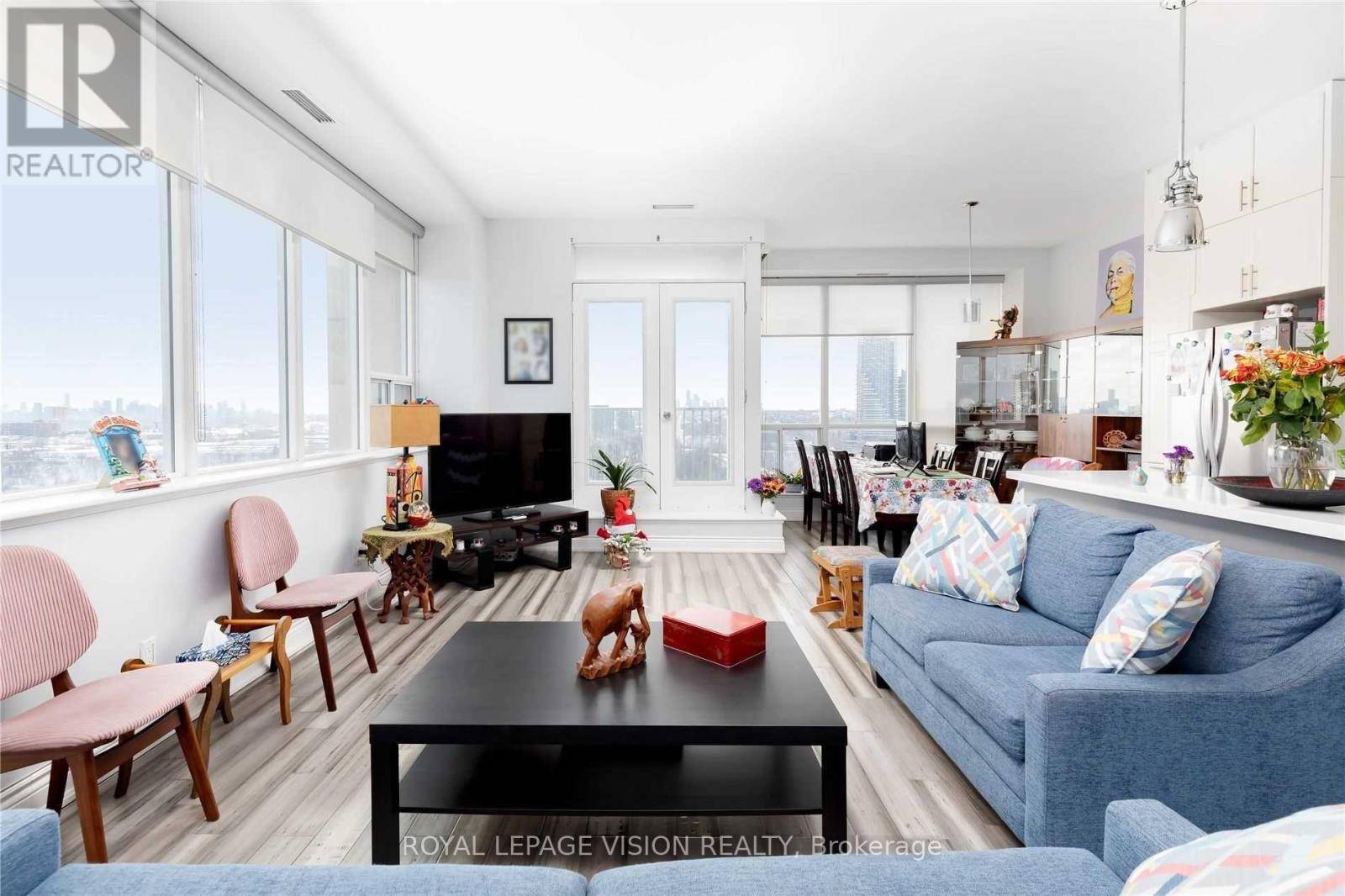797 Don Mills RD #1402 Toronto (flemingdon Park), ON M3C1V1
2 Beds
2 Baths
1,000 SqFt
UPDATED:
Key Details
Property Type Condo
Sub Type Condominium/Strata
Listing Status Active
Purchase Type For Sale
Square Footage 1,000 sqft
Price per Sqft $745
Subdivision Flemingdon Park
MLS® Listing ID C12293380
Bedrooms 2
Condo Fees $1,186/mo
Property Sub-Type Condominium/Strata
Source Toronto Regional Real Estate Board
Property Description
Location
Province ON
Rooms
Kitchen 1.0
Extra Room 1 Ground level 6.05 m X 4.1 m Living room
Extra Room 2 Ground level 3.07 m X 3.1 m Dining room
Extra Room 3 Ground level 5.3 m X 2 m Kitchen
Extra Room 4 Ground level 6.64 m X 2.7 m Primary Bedroom
Extra Room 5 Ground level 3.28 m X 3.1 m Bedroom 2
Interior
Heating Forced air
Cooling Central air conditioning
Flooring Laminate
Exterior
Parking Features Yes
Community Features Pet Restrictions, Community Centre
View Y/N Yes
View View
Total Parking Spaces 1
Private Pool No
Others
Ownership Condominium/Strata
GET MORE INFORMATION






