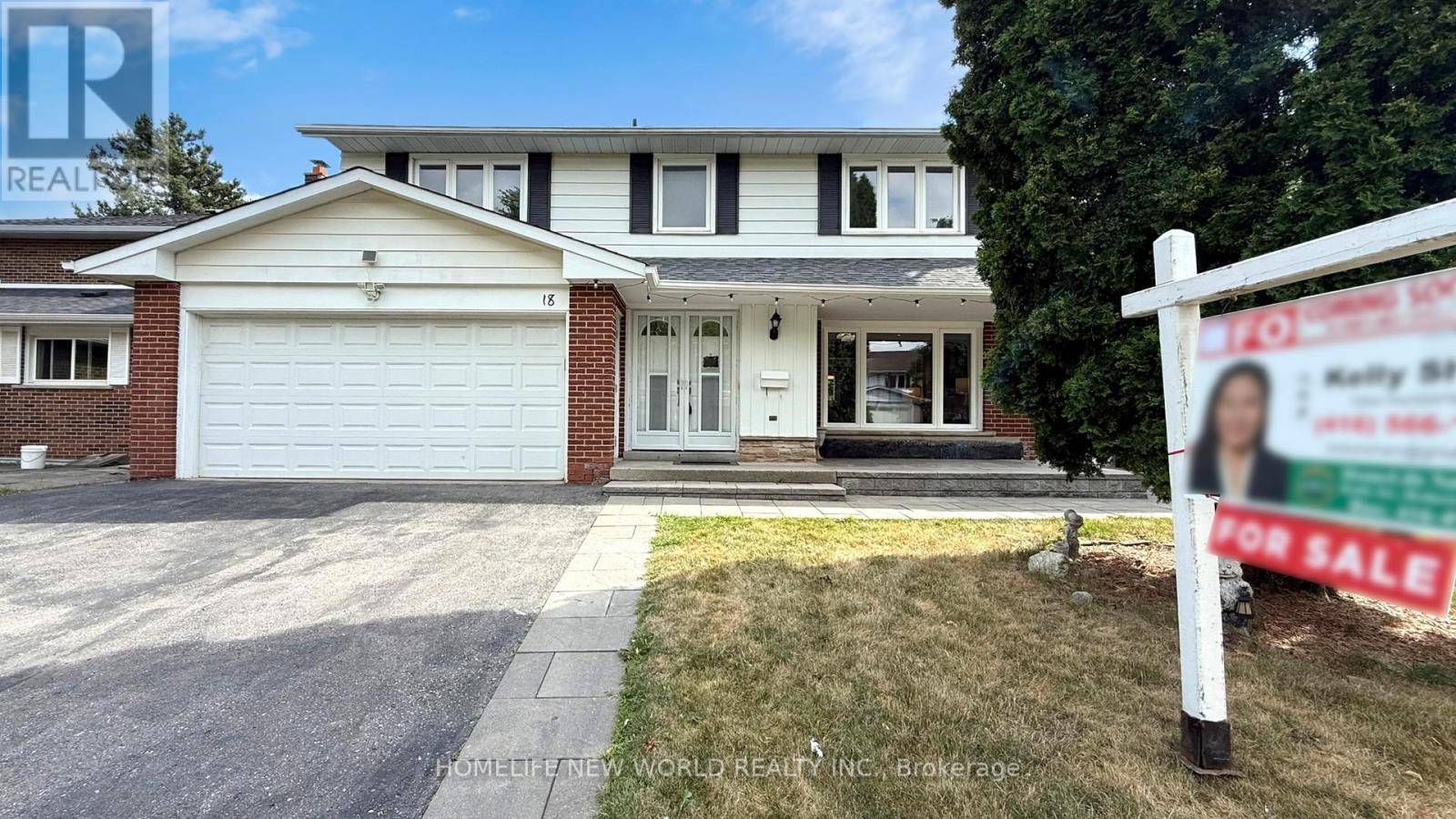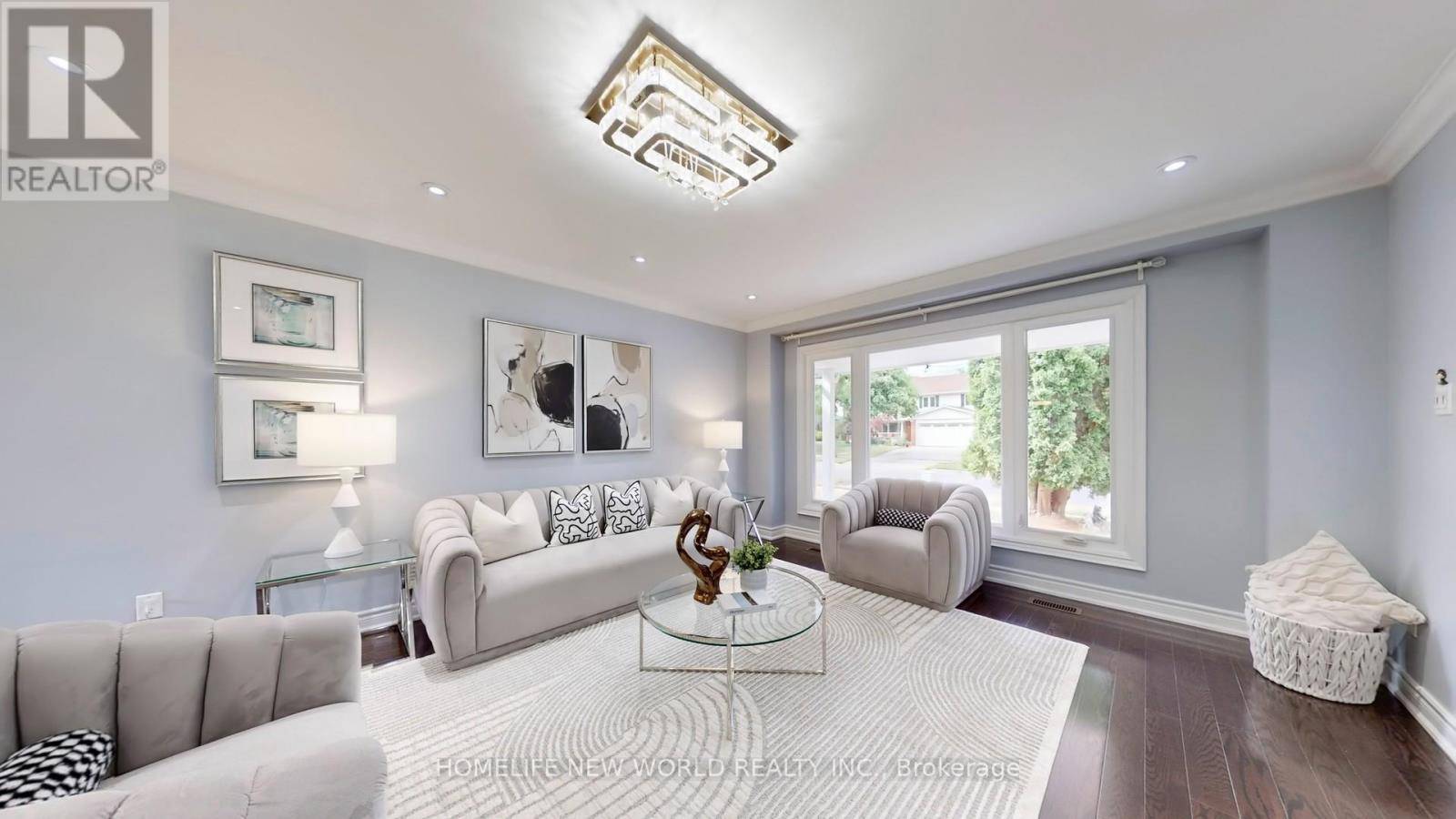18 GARRYBROOK DRIVE Toronto (l'amoreaux), ON M1W1Y8
7 Beds
6 Baths
2,000 SqFt
OPEN HOUSE
Sat Jul 26, 2:00pm - 4:00pm
Sun Jul 27, 2:00pm - 4:00pm
UPDATED:
Key Details
Property Type Single Family Home
Sub Type Freehold
Listing Status Active
Purchase Type For Sale
Square Footage 2,000 sqft
Price per Sqft $684
Subdivision L'Amoreaux
MLS® Listing ID E12293653
Bedrooms 7
Half Baths 1
Property Sub-Type Freehold
Source Toronto Regional Real Estate Board
Property Description
Location
Province ON
Rooms
Kitchen 2.0
Extra Room 1 Second level 2.74 m X 1.99 m Bathroom
Extra Room 2 Second level Measurements not available Bathroom
Extra Room 3 Second level Measurements not available Bathroom
Extra Room 4 Second level 5.15 m X 4.91 m Primary Bedroom
Extra Room 5 Second level 4.86 m X 2.74 m Bedroom 2
Extra Room 6 Second level 4.53 m X 3.44 m Bedroom 3
Interior
Heating Forced air
Cooling Central air conditioning
Flooring Hardwood, Laminate
Exterior
Parking Features Yes
View Y/N No
Total Parking Spaces 5
Private Pool No
Building
Story 2
Sewer Sanitary sewer
Others
Ownership Freehold
Virtual Tour https://www.winsold.com/tour/416816
GET MORE INFORMATION






