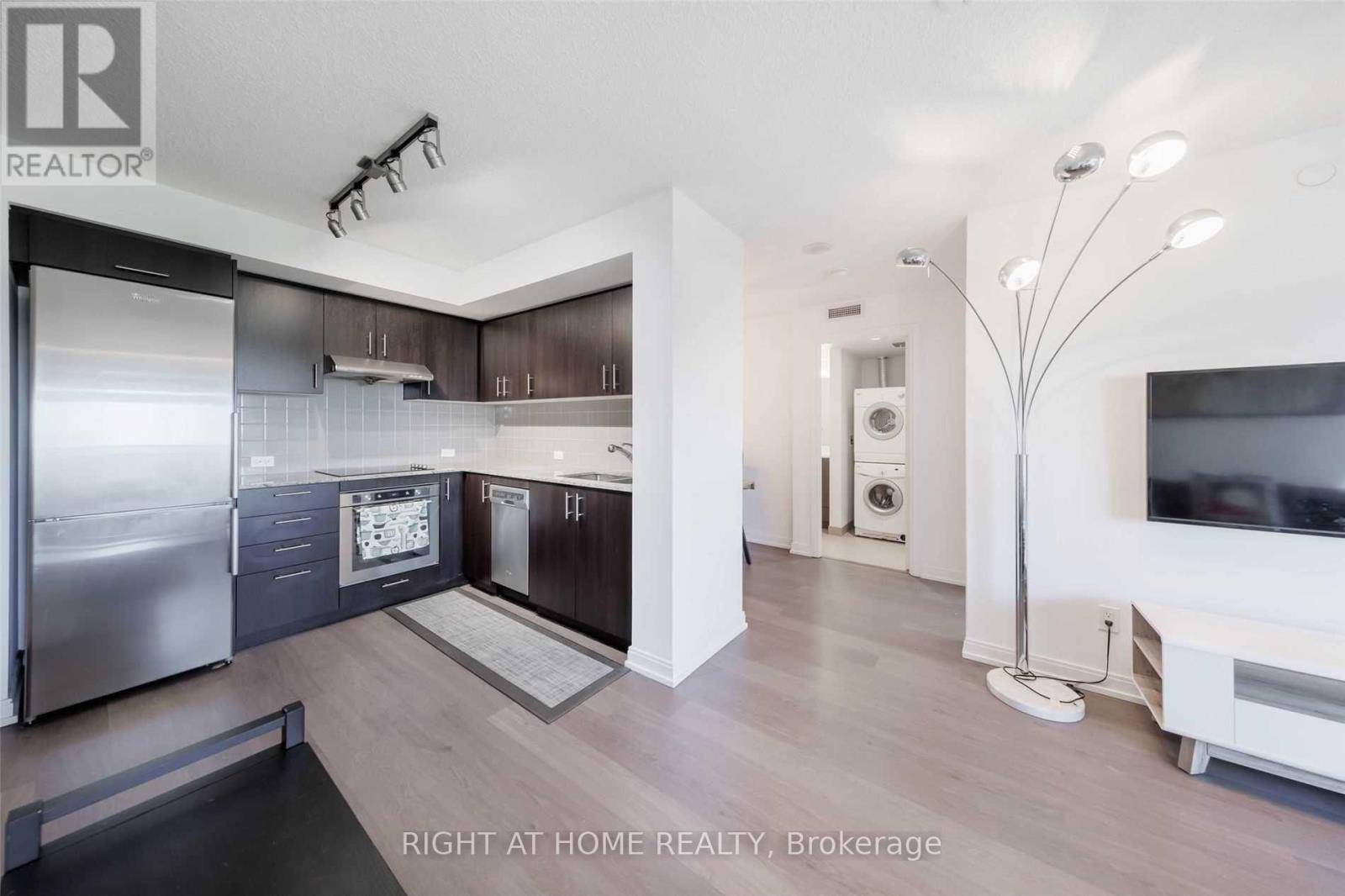255 village green square SQ #1005 Toronto (agincourt South-malvern West), ON M1S0L7
3 Beds
2 Baths
800 SqFt
UPDATED:
Key Details
Property Type Condo
Sub Type Condominium/Strata
Listing Status Active
Purchase Type For Rent
Square Footage 800 sqft
Subdivision Agincourt South-Malvern West
MLS® Listing ID E12294268
Bedrooms 3
Property Sub-Type Condominium/Strata
Source Toronto Regional Real Estate Board
Property Description
Location
Province ON
Rooms
Kitchen 1.0
Extra Room 1 Main level 6.79 m X 3.05 m Living room
Extra Room 2 Main level 6.79 m X 3.05 m Dining room
Extra Room 3 Main level 6.79 m X 3.04 m Kitchen
Extra Room 4 Main level 3.35 m X 2.74 m Bedroom
Extra Room 5 Main level 3.05 m X 2.71 m Bedroom 2
Extra Room 6 Main level 2.71 m X 1.84 m Den
Interior
Heating Forced air
Cooling Central air conditioning
Exterior
Parking Features No
Community Features Pets not Allowed
View Y/N No
Total Parking Spaces 1
Private Pool No
Others
Ownership Condominium/Strata
Acceptable Financing Monthly
Listing Terms Monthly
GET MORE INFORMATION






