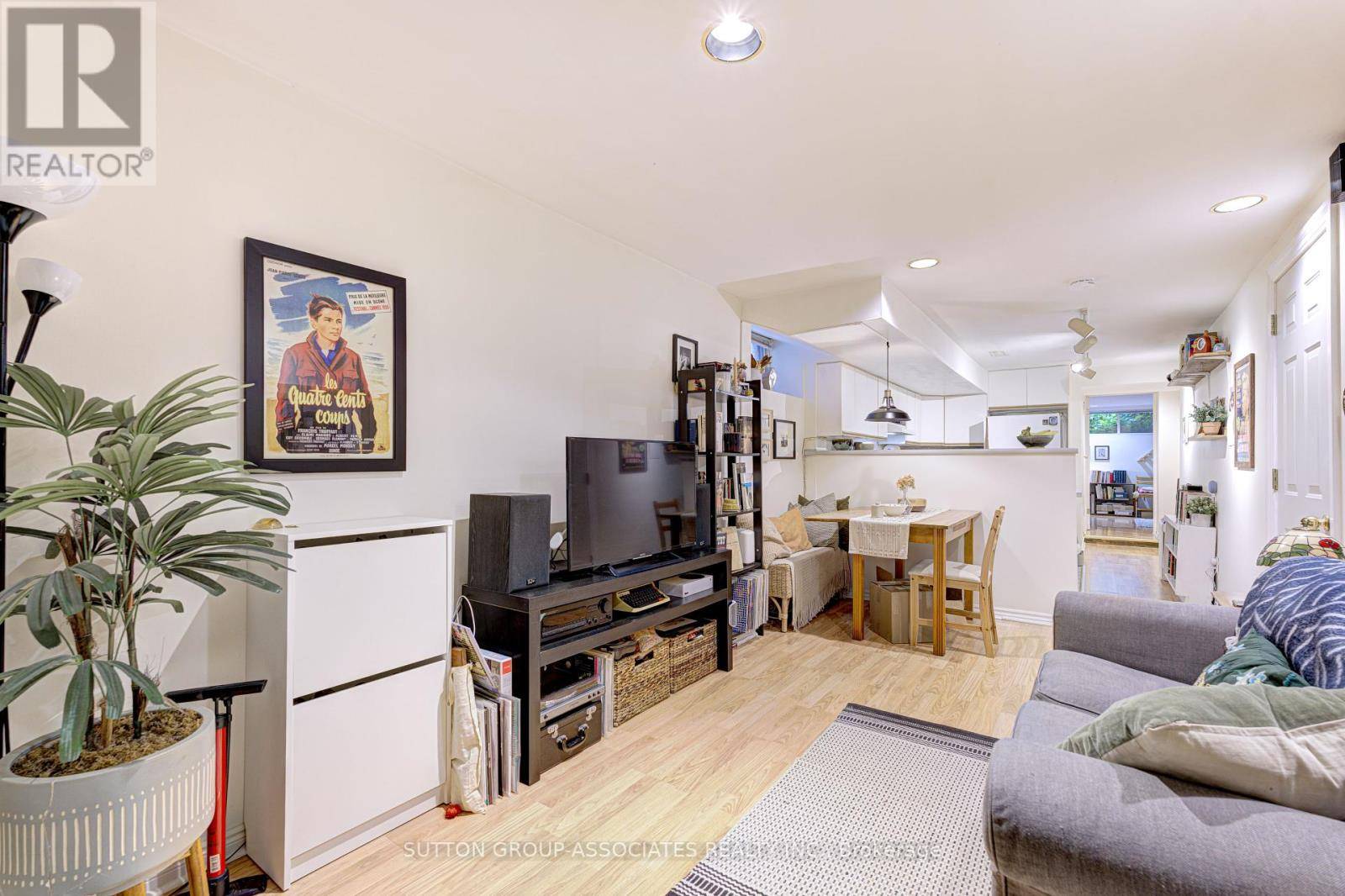REQUEST A TOUR If you would like to see this home without being there in person, select the "Virtual Tour" option and your agent will contact you to discuss available opportunities.
In-PersonVirtual Tour
$ 1,800
New
192 Albany AVE #Basement Toronto (annex), ON M5R3C6
1 Bed
1 Bath
UPDATED:
Key Details
Property Type Multi-Family
Listing Status Active
Purchase Type For Rent
Subdivision Annex
MLS® Listing ID C12295304
Bedrooms 1
Source Toronto Regional Real Estate Board
Property Description
Welcome to this spacious, clean, and airy basement apartment with a private front entrance, located on a quiet, neighbourly street near Dupont & Bathurst. The unit offers a generously sized bedroom, a functional open-concept layout, and simple, well-kept interiors suited for comfortable everyday living. All utilitiesheat, water, hydro, and air conditioningare included, making budgeting easy. This basement apartment is open, and airy, and offers great value in one of Torontos most desirable neighbourhoods. Enjoy easy access to Dupont and Bathurst subway stations, connecting you quickly to Line 1 and Line 2. Steps from local cafés like Creeds, Schmaltz Appetizing, and Slanted Door, plus a wide range of grocery stores, parks, restaurants, and shops along Bloor Street, the location offers unbeatable convenience. Live in the heart of The Annex, an established, walkable, and welcoming community. (id:24570)
Location
Province ON
Rooms
Kitchen 1.0
Extra Room 1 Basement 4.88 m X 2.77 m Living room
Extra Room 2 Basement 4.88 m X 2.77 m Dining room
Extra Room 3 Basement 3.3 m X 2.77 m Kitchen
Extra Room 4 Basement 5.9 m X 3.71 m Bedroom
Extra Room 5 Basement 2.77 m X 1.3 m Foyer
Interior
Heating Forced air
Cooling Central air conditioning
Flooring Tile
Exterior
Parking Features No
View Y/N No
Private Pool No
Building
Story 3
Sewer Sanitary sewer
Others
Acceptable Financing Monthly
Listing Terms Monthly
GET MORE INFORMATION






