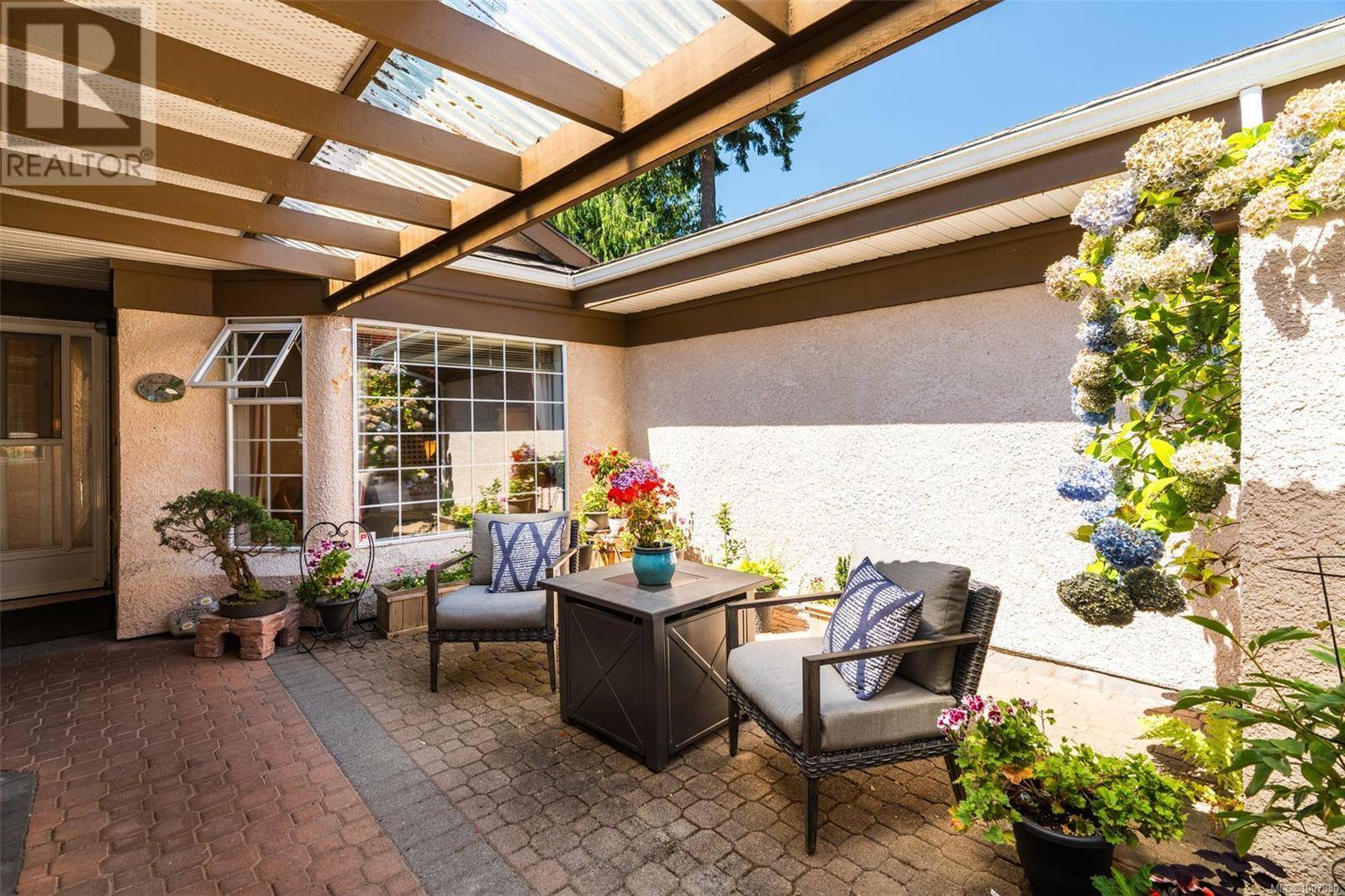901 Kentwood LN #48 Saanich, BC V8Y2Y9
4 Beds
3 Baths
2,519 SqFt
UPDATED:
Key Details
Property Type Townhouse
Sub Type Townhouse
Listing Status Active
Purchase Type For Sale
Square Footage 2,519 sqft
Price per Sqft $376
Subdivision Falcon Ridge Estates
MLS® Listing ID 1007830
Bedrooms 4
Condo Fees $557/mo
Year Built 1987
Lot Size 2,129 Sqft
Acres 2129.0
Property Sub-Type Townhouse
Source Victoria Real Estate Board
Property Description
Location
Province BC
Zoning Residential
Rooms
Kitchen 1.0
Extra Room 1 Lower level 27 ft X 27 ft Storage
Extra Room 2 Lower level 8 ft X 5 ft Bathroom
Extra Room 3 Lower level 11 ft X 11 ft Bedroom
Extra Room 4 Lower level 13 ft X 11 ft Bedroom
Extra Room 5 Main level 10 ft X 10 ft Bedroom
Extra Room 6 Main level 18 ft X 14 ft Patio
Interior
Heating Baseboard heaters,
Cooling None
Fireplaces Number 2
Exterior
Parking Features No
Community Features Pets Allowed, Age Restrictions
View Y/N No
Total Parking Spaces 2
Private Pool No
Others
Ownership Strata
Acceptable Financing Monthly
Listing Terms Monthly
Virtual Tour https://vimeo.com/1102792336/a9d4a4cdc8?share=copy
GET MORE INFORMATION






