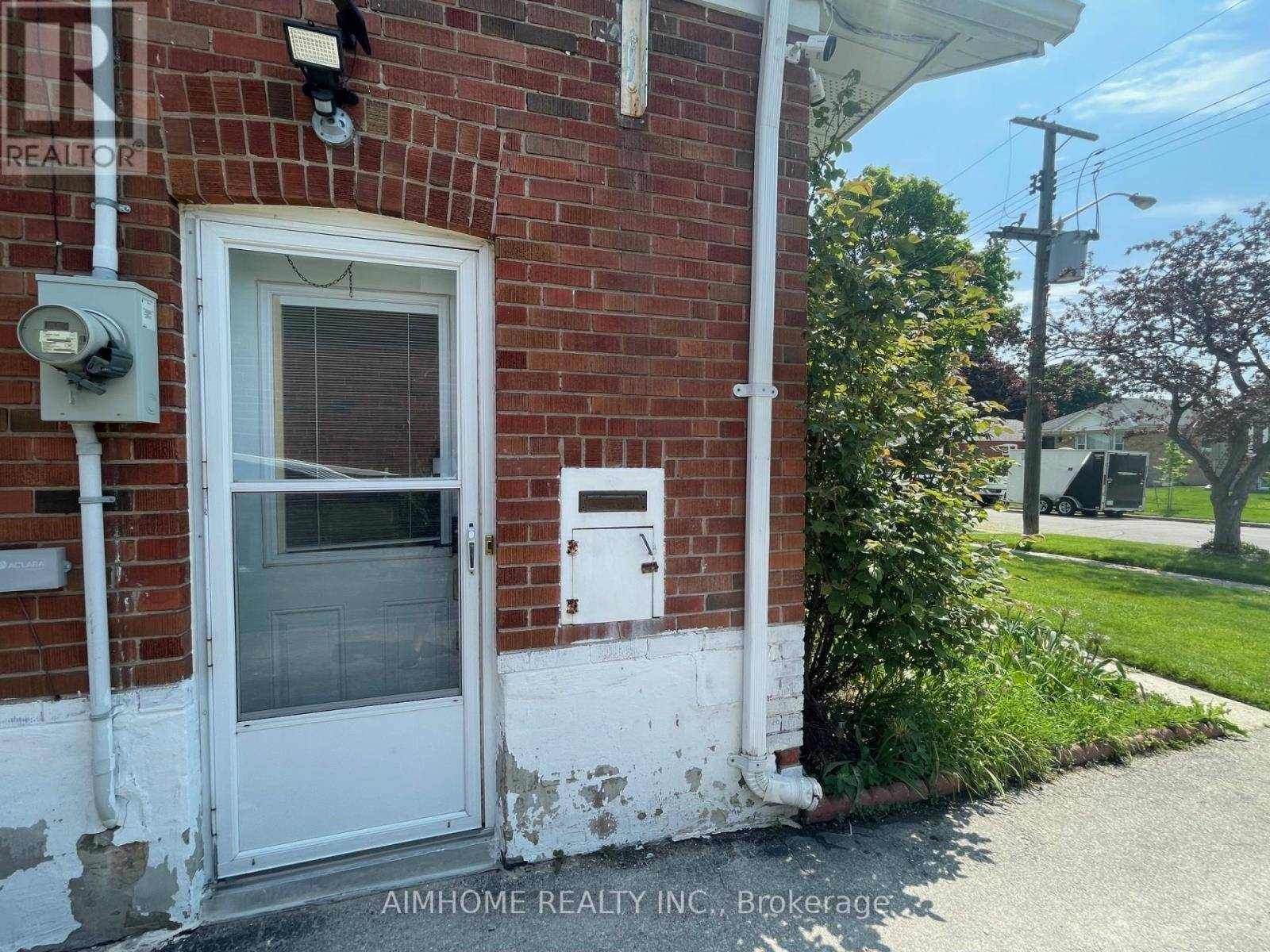36 Forbes RD #Lower Toronto (dorset Park), ON M1P1L2
3 Beds
2 Baths
700 SqFt
UPDATED:
Key Details
Property Type Single Family Home
Sub Type Freehold
Listing Status Active
Purchase Type For Rent
Square Footage 700 sqft
Subdivision Dorset Park
MLS® Listing ID E12295428
Style Raised bungalow
Bedrooms 3
Property Sub-Type Freehold
Source Toronto Regional Real Estate Board
Property Description
Location
Province ON
Rooms
Kitchen 1.0
Extra Room 1 Lower level 3.65 m X 3.4 m Living room
Extra Room 2 Lower level 4.1 m X 3.25 m Kitchen
Extra Room 3 Lower level 3.75 m X 3.2 m Primary Bedroom
Extra Room 4 Lower level 3.75 m X 2.85 m Bedroom 2
Extra Room 5 Lower level 3.75 m X 2.7 m Bedroom 3
Interior
Heating Forced air
Cooling Central air conditioning
Flooring Vinyl
Exterior
Parking Features No
View Y/N No
Total Parking Spaces 2
Private Pool No
Building
Story 1
Sewer Sanitary sewer
Architectural Style Raised bungalow
Others
Ownership Freehold
Acceptable Financing Monthly
Listing Terms Monthly
GET MORE INFORMATION






